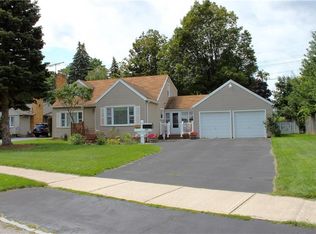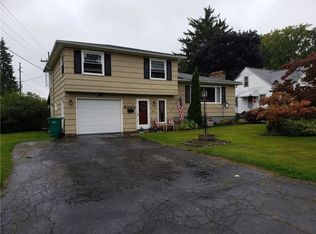Closed
$245,000
235 Shelford Rd, Rochester, NY 14609
4beds
1,259sqft
Single Family Residence
Built in 1952
0.31 Acres Lot
$251,200 Zestimate®
$195/sqft
$2,412 Estimated rent
Home value
$251,200
$239,000 - $266,000
$2,412/mo
Zestimate® history
Loading...
Owner options
Explore your selling options
What's special
Welcome to this beautifully renovated, modern 4-bedroom Cape Cod, offering 1,259 sq. ft. of stylish living space on the main floor, plus an additional 250 sq. ft. in the finished upper level—bringing the total living space to nearly 1,500 sq. ft.!
The main floor features 3 spacious bedrooms and 1.5 newly updated bathrooms, designed with contemporary flair. The stunning eat-in kitchen, completely remodeled in 2025, boasts sleek granite countertops, chic shaker-style cabinetry, and brand-new stainless steel appliances—perfect for both cooking and entertaining.
The bright and airy front family room invites natural light to flood the space, while the cozy living room provides an ideal spot to relax. Throughout the home, hardwood floors have been refinished, and new carpet and luxury vinyl flooring were installed in 2025, ensuring a fresh, modern feel in every room. With replacement windows throughout (some new in 2025), the home offers both energy efficiency and plenty of natural light.
The exterior is just as charming, featuring an attached 1-car garage, a partially fenced yard, a spacious deck, and a handy shed—perfect for outdoor living and storage.
Located in a prime, central location with easy access to I-590, Wegmans, Aldi, and a wide array of local shops and restaurants, including the beloved Savoia’s, this home offers the ideal blend of comfort and convenience.
Don’t miss out on this move-in ready gem, where you can enjoy an open-concept layout, a serene outdoor space, and modern updates throughout! Bonus: The picture window in the living room will be replaced prior to closing. No Delayed Negotiations! Offers reviewed immediately!
Zillow last checked: 8 hours ago
Listing updated: November 24, 2025 at 09:25am
Listed by:
Richard J. Borrelli 585-455-7425,
WCI Realty
Bought with:
Kristi Hoff, 40HO1174955
Keller Williams Realty Greater Rochester
Source: NYSAMLSs,MLS#: R1643233 Originating MLS: Rochester
Originating MLS: Rochester
Facts & features
Interior
Bedrooms & bathrooms
- Bedrooms: 4
- Bathrooms: 2
- Full bathrooms: 1
- 1/2 bathrooms: 1
- Main level bathrooms: 2
- Main level bedrooms: 3
Heating
- Gas, Forced Air
Cooling
- Central Air
Appliances
- Included: Dryer, Dishwasher, Electric Oven, Electric Range, Disposal, Gas Water Heater, Microwave, Refrigerator, Washer
- Laundry: In Basement
Features
- Ceiling Fan(s), Separate/Formal Dining Room, Entrance Foyer, Separate/Formal Living Room, Granite Counters, Pantry, Sliding Glass Door(s), Bedroom on Main Level, Main Level Primary, Programmable Thermostat
- Flooring: Carpet, Hardwood, Varies
- Doors: Sliding Doors
- Windows: Thermal Windows
- Basement: Full
- Has fireplace: No
Interior area
- Total structure area: 1,259
- Total interior livable area: 1,259 sqft
Property
Parking
- Total spaces: 1
- Parking features: Attached, Garage, Garage Door Opener
- Attached garage spaces: 1
Features
- Levels: Two
- Stories: 2
- Patio & porch: Deck, Open, Porch
- Exterior features: Blacktop Driveway, Deck, Fence
- Fencing: Partial
Lot
- Size: 0.31 Acres
- Dimensions: 90 x 148
- Features: Corner Lot, Irregular Lot, Near Public Transit, Residential Lot
Details
- Additional structures: Shed(s), Storage
- Parcel number: 2634001071500001014000
- Special conditions: Standard
Construction
Type & style
- Home type: SingleFamily
- Architectural style: Cape Cod,Two Story
- Property subtype: Single Family Residence
Materials
- Wood Siding, Copper Plumbing
- Foundation: Block
- Roof: Asphalt
Condition
- Resale
- Year built: 1952
Utilities & green energy
- Electric: Circuit Breakers
- Sewer: Connected
- Water: Connected, Public
- Utilities for property: Sewer Connected, Water Connected
Community & neighborhood
Location
- Region: Rochester
- Subdivision: Spencer Park
Other
Other facts
- Listing terms: Cash,Conventional,FHA,VA Loan
Price history
| Date | Event | Price |
|---|---|---|
| 11/12/2025 | Sold | $245,000-5.7%$195/sqft |
Source: | ||
| 10/11/2025 | Pending sale | $259,900$206/sqft |
Source: | ||
| 10/7/2025 | Listed for sale | $259,900+36.9%$206/sqft |
Source: | ||
| 10/6/2025 | Listing removed | $189,900$151/sqft |
Source: | ||
| 9/22/2025 | Listed for sale | $189,900+8.5%$151/sqft |
Source: | ||
Public tax history
| Year | Property taxes | Tax assessment |
|---|---|---|
| 2024 | -- | $161,000 |
| 2023 | -- | $161,000 +57.8% |
| 2022 | -- | $102,000 |
Find assessor info on the county website
Neighborhood: 14609
Nearby schools
GreatSchools rating
- NAHelendale Road Primary SchoolGrades: PK-2Distance: 0.7 mi
- 5/10East Irondequoit Middle SchoolGrades: 6-8Distance: 1.6 mi
- 6/10Eastridge Senior High SchoolGrades: 9-12Distance: 2.6 mi
Schools provided by the listing agent
- Middle: East Irondequoit Middle
- High: Eastridge Senior High
- District: East Irondequoit
Source: NYSAMLSs. This data may not be complete. We recommend contacting the local school district to confirm school assignments for this home.

