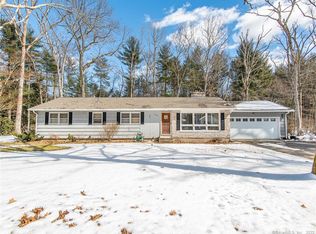Sold for $419,000
$419,000
235 Senexet Road, Woodstock, CT 06281
3beds
1,688sqft
Single Family Residence
Built in 1964
0.8 Acres Lot
$444,100 Zestimate®
$248/sqft
$2,458 Estimated rent
Home value
$444,100
$342,000 - $573,000
$2,458/mo
Zestimate® history
Loading...
Owner options
Explore your selling options
What's special
Life is better near the lake! Look no further than this well-built and maintained ranch with 3 bedrooms and 2 full bathrooms just down the street from Roseland Lake. Cozy up to the wood-burning fireplace in the living room, or entertain in the amazing sunroom with high ceilings, exposed beams, ceiling fan, and a wood stove; this space is an absolute joy! The back yard is equally as suited to hosting, with patio, privacy hedge, and a hot tub with new pad and fencing. Other features include hardwood floors, new paint, newer roof, and a hybrid water heater that is only 2 years old! Downstairs, there are two finished rooms, space to work out, and loads of storage. Attic access is a breeze with stairs leading up from the garage! Did I mention convenience? Use the playground and dock at Roseland Park, or play a round of golf at Harrisville. Easy access to I-395, shopping, restaurants, and medical facilities. There are local farm stands, hiking trails, and even world-famous Tree House Brewing nearby! ***Multiple offers have been received and seller has requested highest and best offers be submitted by noon on Monday, 4/7.***
Zillow last checked: 8 hours ago
Listing updated: May 20, 2025 at 06:42am
Listed by:
Chad M. Glucksman 860-368-7257,
KW Legacy Partners 860-313-0700
Bought with:
AJ Bruce, RES.0824474
Lamacchia Realty
Source: Smart MLS,MLS#: 24084489
Facts & features
Interior
Bedrooms & bathrooms
- Bedrooms: 3
- Bathrooms: 2
- Full bathrooms: 2
Primary bedroom
- Features: Full Bath, Hardwood Floor
- Level: Main
- Area: 174 Square Feet
- Dimensions: 12 x 14.5
Bedroom
- Features: Hardwood Floor
- Level: Main
- Area: 133 Square Feet
- Dimensions: 9.5 x 14
Bedroom
- Features: Hardwood Floor
- Level: Main
- Area: 100 Square Feet
- Dimensions: 10 x 10
Bathroom
- Features: Tub w/Shower
- Level: Main
- Area: 96 Square Feet
- Dimensions: 8 x 12
Bathroom
- Features: Stall Shower
- Level: Main
- Area: 28 Square Feet
- Dimensions: 4 x 7
Dining room
- Features: Hardwood Floor
- Level: Main
- Area: 92 Square Feet
- Dimensions: 8 x 11.5
Kitchen
- Features: Vinyl Floor
- Level: Main
- Area: 187 Square Feet
- Dimensions: 11 x 17
Living room
- Features: Bay/Bow Window, Fireplace, Hardwood Floor
- Level: Main
- Area: 350 Square Feet
- Dimensions: 17.5 x 20
Sun room
- Features: Beamed Ceilings, Ceiling Fan(s), Wood Stove, Patio/Terrace, Sliders
- Level: Main
- Area: 411.25 Square Feet
- Dimensions: 17.5 x 23.5
Heating
- Baseboard, Hot Water, Wood/Coal Stove, Electric, Oil, Wood
Cooling
- Ceiling Fan(s), Window Unit(s)
Appliances
- Included: Oven/Range, Microwave, Refrigerator, Dishwasher, Washer, Dryer, Water Heater, Electric Water Heater
- Laundry: Lower Level
Features
- Doors: Storm Door(s)
- Basement: Full,Heated,Storage Space,Partially Finished
- Attic: Storage,Walk-up
- Number of fireplaces: 1
Interior area
- Total structure area: 1,688
- Total interior livable area: 1,688 sqft
- Finished area above ground: 1,400
- Finished area below ground: 288
Property
Parking
- Total spaces: 4
- Parking features: Attached, Paved, Off Street, Driveway, Garage Door Opener, Private
- Attached garage spaces: 2
- Has uncovered spaces: Yes
Features
- Patio & porch: Patio
- Exterior features: Rain Gutters
- Spa features: Heated
Lot
- Size: 0.80 Acres
- Features: Few Trees, Dry, Level
Details
- Additional structures: Shed(s)
- Parcel number: 1739671
- Zoning: 0
- Other equipment: Generator Ready
Construction
Type & style
- Home type: SingleFamily
- Architectural style: Ranch
- Property subtype: Single Family Residence
Materials
- Shingle Siding, Wood Siding
- Foundation: Concrete Perimeter
- Roof: Asphalt
Condition
- New construction: No
- Year built: 1964
Utilities & green energy
- Sewer: Septic Tank, Cesspool
- Water: Well
Green energy
- Energy efficient items: Thermostat, Doors
Community & neighborhood
Community
- Community features: Golf, Lake, Park, Shopping/Mall, Stables/Riding
Location
- Region: Woodstock
- Subdivision: South Woodstock
Price history
| Date | Event | Price |
|---|---|---|
| 5/19/2025 | Sold | $419,000+14.8%$248/sqft |
Source: | ||
| 4/8/2025 | Pending sale | $364,900$216/sqft |
Source: | ||
| 4/3/2025 | Listed for sale | $364,900+29.6%$216/sqft |
Source: | ||
| 6/27/2022 | Sold | $281,500+12.6%$167/sqft |
Source: | ||
| 6/1/2022 | Contingent | $250,000$148/sqft |
Source: | ||
Public tax history
| Year | Property taxes | Tax assessment |
|---|---|---|
| 2024 | $3,689 +2.8% | $160,100 |
| 2023 | $3,588 +7.5% | $160,100 |
| 2022 | $3,338 -7.6% | $160,100 +13% |
Find assessor info on the county website
Neighborhood: 06281
Nearby schools
GreatSchools rating
- 7/10Woodstock Elementary SchoolGrades: PK-4Distance: 1 mi
- 5/10Woodstock Middle SchoolGrades: 5-8Distance: 1.6 mi
Schools provided by the listing agent
- Elementary: Woodstock
- High: Woodstock Academy
Source: Smart MLS. This data may not be complete. We recommend contacting the local school district to confirm school assignments for this home.
Get pre-qualified for a loan
At Zillow Home Loans, we can pre-qualify you in as little as 5 minutes with no impact to your credit score.An equal housing lender. NMLS #10287.
Sell for more on Zillow
Get a Zillow Showcase℠ listing at no additional cost and you could sell for .
$444,100
2% more+$8,882
With Zillow Showcase(estimated)$452,982
