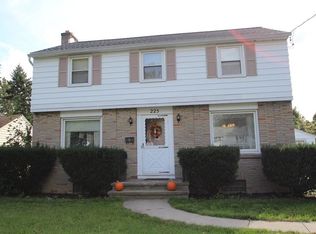This one STANDS OUT! Tastefully updated colonial with easy access to 590, Shopping, and Wegmans! Wonderful curb appeal. This home has inviting neutral grey tones and hardwood floors throughout. Living room with decorative fireplace, formal dining with built ins and new light fixture, plus HUGE 30x10ft addition! This flex space is perfect for morning coffee, play room, office or den. Functional kitchen with Stainless Appliances included! COMPLETELY RENOVATED BATH! All this PLUS a great finished rec room in the basement with a half bath. Tear off roof in 2019 with transferable warranty. Hot Water Tank 2014. House has Forced Air Furnace - Baseboard heat is supplemental in back room addition. GREENLIGHT HIGH SPEED INTERNET. **Video tour as well as a full list of updates and features avail upon request**. Seller has hardwood floors scheduled to be refinished prior to closing. Delayed Negotiations-Offers Due Sunday 5/24 at 4pm.
This property is off market, which means it's not currently listed for sale or rent on Zillow. This may be different from what's available on other websites or public sources.
