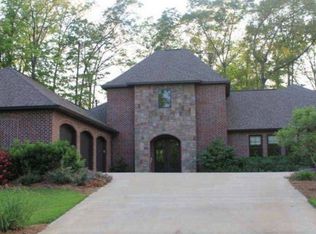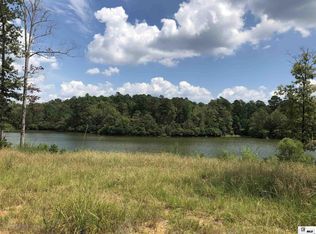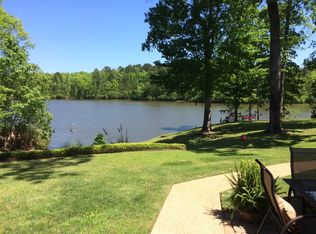Sold on 05/01/25
Price Unknown
235 Saint Andrews Rd, Calhoun, LA 71225
4beds
4,275sqft
Site Build, Residential
Built in ----
-- sqft lot
$638,700 Zestimate®
$--/sqft
$4,845 Estimated rent
Home value
$638,700
$479,000 - $849,000
$4,845/mo
Zestimate® history
Loading...
Owner options
Explore your selling options
What's special
Exquisite 4-Bedroom Estate with Pool, Spa & Media Retreat in Calvert Estates! Welcome to your dream home in the prestigious Calvert Estates! This stunning 4-bedroom, 4.5-bathroom residence is designed for luxurious living, featuring an open floor plan, custom architectural details, and an entertainer’s paradise both indoors and out. The main level boasts three private suites, each with its own full bath and walk-in closet, along with an elegant master suite offering dual vanities, walk-in closets, a jet tub, a spacious walk-in shower, and accent lighting. The gourmet kitchen and open living spaces create the perfect setting for hosting and entertaining. Step outside to a private outdoor oasis complete with a sparkling inground pool and spa, covered patios, a fully equipped outdoor kitchen with a bar, custom pillars, and a full bathroom for poolside convenience. A brand-new gazebo adds charm and the perfect retreat for outdoor relaxation. Upstairs, escape to your private media retreat, featuring a professionally designed home theater with a projector, screen, and top-of-the-line audio/video components for the ultimate cinematic experience. This exceptional estate is the perfect blend of luxury, comfort, and entertainment—schedule your private tour today!
Zillow last checked: 8 hours ago
Listing updated: May 01, 2025 at 10:41am
Listed by:
Lisa Govan,
Lisa Govan Realty
Bought with:
Mark Sisk
Re/Max Premier Realty
Source: NELAR,MLS#: 213415
Facts & features
Interior
Bedrooms & bathrooms
- Bedrooms: 4
- Bathrooms: 5
- Full bathrooms: 4
- Partial bathrooms: 1
Primary bedroom
- Description: Floor: Ceramic Tile
- Level: First
Bedroom
- Description: Floor: Ceramic Tile
- Level: First
Bedroom 1
- Description: Floor: Ceramic Tile
- Level: First
Bedroom 2
- Description: Floor: Wood
- Level: First
Dining room
- Description: Floor: Ceramic Tile
- Level: First
Family room
- Description: Floor: Ceramic Tile
- Level: First
Kitchen
- Description: Floor: Ceramic Tile
- Level: First
Living room
- Description: Floor: Ceramic Tile
- Level: First
Heating
- Electric, Central, Multiple Units
Cooling
- Central Air, Electric
Appliances
- Included: Dishwasher, Microwave, Double Oven, Electric Cooktop, Electric Water Heater
- Laundry: Washer/Dryer Connect
Features
- Ceiling Fan(s)
- Windows: Double Pane Windows, Negotiable
- Number of fireplaces: 1
- Fireplace features: One, Gas Log
Interior area
- Total structure area: 5,075
- Total interior livable area: 4,275 sqft
Property
Parking
- Total spaces: 3
- Parking features: Hard Surface Drv., Garage Door Opener
- Attached garage spaces: 3
- Has uncovered spaces: Yes
Features
- Levels: Two
- Stories: 2
- Patio & porch: Porch Covered, Open Patio, Covered Patio, Other
- Has private pool: Yes
- Pool features: In Ground
- Has spa: Yes
- Spa features: In Ground, Bath
- Fencing: Other
- Waterfront features: None
Lot
- Features: Sprinkler System, Outdoor Lighting, Professional Landscaping, Landscaped, Cleared
Details
- Parcel number: 110393
Construction
Type & style
- Home type: SingleFamily
- Architectural style: Contemporary
- Property subtype: Site Build, Residential
Materials
- Brick Veneer, Stucco, Vinyl Siding
- Foundation: Slab
- Roof: Architecture Style
Utilities & green energy
- Electric: Electric Company: Entergy
- Gas: Installed, Natural Gas, Gas Company: Atmos
- Sewer: Septic Tank
- Water: Public, Electric Company: Cheniere Drew
- Utilities for property: Natural Gas Connected
Community & neighborhood
Security
- Security features: Smoke Detector(s), Security System
Location
- Region: Calhoun
- Subdivision: Calvert Estates
Other
Other facts
- Road surface type: Paved
Price history
| Date | Event | Price |
|---|---|---|
| 5/1/2025 | Sold | -- |
Source: | ||
| 4/12/2025 | Pending sale | $630,000$147/sqft |
Source: | ||
| 2/25/2025 | Price change | $630,000-2.3%$147/sqft |
Source: | ||
| 2/14/2025 | Listed for sale | $645,000+4.9%$151/sqft |
Source: | ||
| 8/18/2023 | Sold | -- |
Source: | ||
Public tax history
| Year | Property taxes | Tax assessment |
|---|---|---|
| 2024 | $4,344 +28.2% | $55,045 +21.6% |
| 2023 | $3,387 +1.1% | $45,260 |
| 2022 | $3,350 -1.2% | $45,260 |
Find assessor info on the county website
Neighborhood: 71225
Nearby schools
GreatSchools rating
- NACalhoun Elementary SchoolGrades: PK-2Distance: 4.5 mi
- 7/10Calhoun Middle SchoolGrades: 6-8Distance: 3.9 mi
- 6/10West Ouachita High SchoolGrades: 8-12Distance: 8.7 mi
Schools provided by the listing agent
- Elementary: Central O
- Middle: Calhoun O
- High: West Ouachita
Source: NELAR. This data may not be complete. We recommend contacting the local school district to confirm school assignments for this home.


