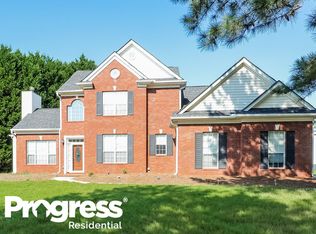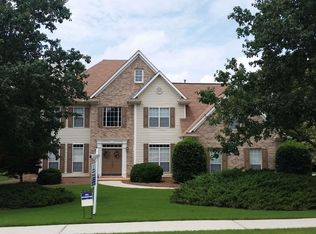Closed
$410,000
235 Saddle Ridge Way, Fayetteville, GA 30215
4beds
2,086sqft
Single Family Residence, Residential
Built in 1998
2,038.61 Square Feet Lot
$431,400 Zestimate®
$197/sqft
$2,509 Estimated rent
Home value
$431,400
$388,000 - $483,000
$2,509/mo
Zestimate® history
Loading...
Owner options
Explore your selling options
What's special
This active John Wieland neighborhood is nestled just minutes from downtown Fayetteville, Trilith Studios, award-winning Whitewater school district, shopping, restaurants and parks. With its classic brick exterior, inviting curb appeal, and side entry garage, this home welcomes you with style. Inside, the spacious layout is perfect for modern living with ample natural light filtering through the large windows. The main floor features the owner's suite along with an open concept living area making it ideal for entertaining. Upstairs, 3 additional bedrooms provide a cozy retreat. The backyard offers a large flat outdoor space with a back drop of trees. This home is an ideal canvas for your imagination, while it may need some updating, its prime location and inherent charm make it a promising opportunity for those looking to put their stamp on a property.
Zillow last checked: 8 hours ago
Listing updated: July 22, 2024 at 10:55pm
Listing Provided by:
CAROLE M TEMPLEMAN,
Berkshire Hathaway HomeServices Georgia Properties
Bought with:
Eboni Walker, 404007
Mark Spain Real Estate
Source: FMLS GA,MLS#: 7391592
Facts & features
Interior
Bedrooms & bathrooms
- Bedrooms: 4
- Bathrooms: 3
- Full bathrooms: 2
- 1/2 bathrooms: 1
- Main level bathrooms: 1
- Main level bedrooms: 1
Primary bedroom
- Features: Master on Main
- Level: Master on Main
Bedroom
- Features: Master on Main
Primary bathroom
- Features: Separate Tub/Shower, Whirlpool Tub
Dining room
- Features: Seats 12+, Separate Dining Room
Kitchen
- Features: Breakfast Bar, Breakfast Room, Cabinets White, Pantry, Stone Counters
Heating
- Central, Forced Air, Natural Gas, Zoned
Cooling
- Central Air, Electric, Zoned
Appliances
- Included: Dishwasher, Disposal, Electric Oven, Gas Water Heater, Microwave, Range Hood
- Laundry: Laundry Room, Main Level
Features
- Bookcases, Crown Molding, Entrance Foyer, Entrance Foyer 2 Story, High Ceilings 10 ft Main, High Speed Internet, Tray Ceiling(s), Walk-In Closet(s)
- Flooring: Carpet, Ceramic Tile, Hardwood
- Windows: Double Pane Windows, Insulated Windows, Wood Frames
- Basement: None
- Attic: Pull Down Stairs
- Number of fireplaces: 1
- Fireplace features: Factory Built, Gas Starter, Great Room
- Common walls with other units/homes: No Common Walls
Interior area
- Total structure area: 2,086
- Total interior livable area: 2,086 sqft
- Finished area above ground: 2,086
Property
Parking
- Total spaces: 2
- Parking features: Garage, Garage Door Opener, Garage Faces Side, Level Driveway
- Garage spaces: 2
- Has uncovered spaces: Yes
Accessibility
- Accessibility features: None
Features
- Levels: One and One Half
- Stories: 1
- Patio & porch: Patio
- Exterior features: Private Yard, Rain Gutters, No Dock
- Pool features: None
- Has spa: Yes
- Spa features: Bath, None
- Fencing: None
- Has view: Yes
- View description: Other
- Waterfront features: None
- Body of water: None
Lot
- Size: 2,038 sqft
- Dimensions: x108x204x116x189
- Features: Back Yard, Flag Lot, Front Yard, Landscaped, Level, Rectangular Lot
Details
- Additional structures: None
- Parcel number: 051622018
- Other equipment: None
- Horse amenities: None
Construction
Type & style
- Home type: SingleFamily
- Architectural style: Traditional
- Property subtype: Single Family Residence, Residential
Materials
- Brick, Vinyl Siding
- Foundation: Slab
- Roof: Composition
Condition
- Resale
- New construction: No
- Year built: 1998
Details
- Builder name: John Weiland
Utilities & green energy
- Electric: 110 Volts
- Sewer: Public Sewer
- Water: Public
- Utilities for property: Cable Available, Electricity Available, Natural Gas Available, Phone Available, Sewer Available, Underground Utilities, Water Available
Green energy
- Energy efficient items: None
- Energy generation: None
Community & neighborhood
Security
- Security features: Smoke Detector(s)
Community
- Community features: Clubhouse, Curbs, Homeowners Assoc, Lake, Near Shopping, Park, Pool, Sidewalks, Street Lights, Swim Team, Tennis Court(s), Other
Location
- Region: Fayetteville
- Subdivision: Lakeside At Redwine
HOA & financial
HOA
- Has HOA: Yes
- HOA fee: $750 annually
- Services included: Swim, Tennis
Other
Other facts
- Listing terms: Cash,Conventional,FHA,FHA 203(k),VA Loan
- Road surface type: Paved
Price history
| Date | Event | Price |
|---|---|---|
| 7/18/2024 | Sold | $410,000$197/sqft |
Source: | ||
| 7/1/2024 | Pending sale | $410,000$197/sqft |
Source: | ||
| 6/21/2024 | Listed for sale | $410,000$197/sqft |
Source: | ||
| 6/21/2024 | Pending sale | $410,000$197/sqft |
Source: | ||
| 6/7/2024 | Listed for sale | $410,000+79%$197/sqft |
Source: | ||
Public tax history
| Year | Property taxes | Tax assessment |
|---|---|---|
| 2024 | $4,901 -0.2% | $164,912 +2.2% |
| 2023 | $4,913 +17.1% | $161,400 +16.9% |
| 2022 | $4,196 +16.2% | $138,080 +17.7% |
Find assessor info on the county website
Neighborhood: 30215
Nearby schools
GreatSchools rating
- 7/10Sara Harp Minter Elementary SchoolGrades: PK-5Distance: 2.8 mi
- 9/10Whitewater Middle SchoolGrades: 6-8Distance: 2.2 mi
- 9/10Whitewater High SchoolGrades: 9-12Distance: 2.9 mi
Schools provided by the listing agent
- Elementary: Sara Harp Minter
- Middle: Whitewater
- High: Whitewater
Source: FMLS GA. This data may not be complete. We recommend contacting the local school district to confirm school assignments for this home.
Get a cash offer in 3 minutes
Find out how much your home could sell for in as little as 3 minutes with a no-obligation cash offer.
Estimated market value
$431,400
Get a cash offer in 3 minutes
Find out how much your home could sell for in as little as 3 minutes with a no-obligation cash offer.
Estimated market value
$431,400

