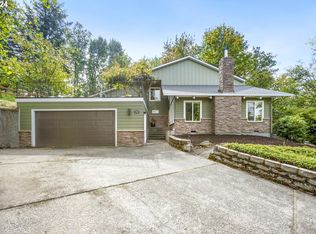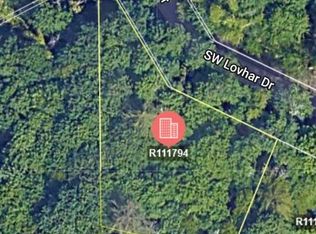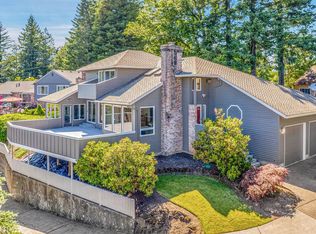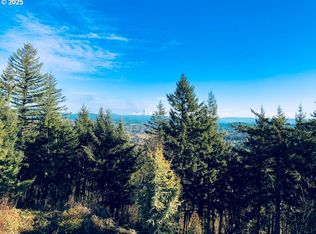Sold
Listed by:
Ruthann Hewgley,
Realty Pro West LLC
Bought with: ZNonMember-Office-MLS
$849,900
235 SW 14th Street, Gresham, OR 97080
4beds
3,510sqft
Single Family Residence
Built in 1994
10,018.8 Square Feet Lot
$830,900 Zestimate®
$242/sqft
$4,146 Estimated rent
Home value
$830,900
$773,000 - $889,000
$4,146/mo
Zestimate® history
Loading...
Owner options
Explore your selling options
What's special
Views, views, views! This custom built home boasts unique architecture, a full remodel, & views of both Mt Adams & Mt. St. Helens. Walking into the home, you are greeted with an open concept living & gorgeous windows lining the entire back of the house. The kitchen boasts all new cabinets, counter tops & floors. The whole house has new interior and exterior paint, all new flooring, updated bathrooms, a new 50 year roof, updated electrical, updated plumbing & so much more! Get the best of both worlds, being in a secluded, quiet neighborhood, while also being 5 minutes to downtown Gresham. Built on columns, this home features over 1700 Sqft of covered deck space. Potential for multi-generational living. Check out this home before it’s gone.
Zillow last checked: 8 hours ago
Listing updated: May 26, 2025 at 09:21am
Listed by:
Ruthann Hewgley,
Realty Pro West LLC
Bought with:
Non Member ZDefault
ZNonMember-Office-MLS
Source: NWMLS,MLS#: 2310498
Facts & features
Interior
Bedrooms & bathrooms
- Bedrooms: 4
- Bathrooms: 4
- Full bathrooms: 2
- 3/4 bathrooms: 2
- Main level bathrooms: 2
- Main level bedrooms: 2
Bedroom
- Level: Lower
Bedroom
- Level: Lower
Bedroom
- Level: Main
Bedroom
- Level: Main
Bathroom three quarter
- Level: Lower
Bathroom full
- Level: Lower
Bathroom three quarter
- Level: Main
Bathroom full
- Level: Main
Heating
- Fireplace(s), Heat Pump
Cooling
- Central Air
Appliances
- Included: Dishwasher(s), Disposal, Refrigerator(s), Stove(s)/Range(s), Washer(s), Garbage Disposal
Features
- Bath Off Primary, Dining Room
- Flooring: Ceramic Tile, Hardwood, Carpet
- Number of fireplaces: 1
- Fireplace features: Gas, Main Level: 1, Fireplace
Interior area
- Total structure area: 3,510
- Total interior livable area: 3,510 sqft
Property
Parking
- Total spaces: 2
- Parking features: Attached Garage
- Attached garage spaces: 2
Features
- Levels: Two
- Stories: 2
- Patio & porch: Bath Off Primary, Ceramic Tile, Dining Room, Fireplace, Hot Tub/Spa
- Has spa: Yes
- Spa features: Indoor
- Has view: Yes
- View description: Mountain(s), Territorial
Lot
- Size: 10,018 sqft
- Features: Paved, Deck, Hot Tub/Spa, Patio
Details
- Parcel number: R111792
- Special conditions: Standard
Construction
Type & style
- Home type: SingleFamily
- Architectural style: Traditional
- Property subtype: Single Family Residence
Materials
- Wood Products
- Roof: Composition
Condition
- Year built: 1994
Utilities & green energy
- Sewer: Available
- Water: Public
Community & neighborhood
Location
- Region: Gresham
- Subdivision: Oregon
Other
Other facts
- Listing terms: Cash Out,Conventional,FHA,VA Loan
- Cumulative days on market: 156 days
Price history
| Date | Event | Price |
|---|---|---|
| 5/22/2025 | Sold | $849,900$242/sqft |
Source: | ||
| 4/25/2025 | Pending sale | $849,900$242/sqft |
Source: | ||
| 2/13/2025 | Price change | $849,900-2.9%$242/sqft |
Source: | ||
| 11/21/2024 | Listed for sale | $875,000+1742.1%$249/sqft |
Source: | ||
| 10/21/2024 | Sold | $47,500-20.6%$14/sqft |
Source: | ||
Public tax history
| Year | Property taxes | Tax assessment |
|---|---|---|
| 2025 | $10,664 +4.5% | $524,040 +3% |
| 2024 | $10,208 +9.8% | $508,780 +3% |
| 2023 | $9,300 +2.9% | $493,970 +3% |
Find assessor info on the county website
Neighborhood: Gresham Butte
Nearby schools
GreatSchools rating
- 7/10East Gresham Elementary SchoolGrades: K-5Distance: 0.8 mi
- 2/10Dexter Mccarty Middle SchoolGrades: 6-8Distance: 0.9 mi
- 4/10Gresham High SchoolGrades: 9-12Distance: 1.4 mi
Get a cash offer in 3 minutes
Find out how much your home could sell for in as little as 3 minutes with a no-obligation cash offer.
Estimated market value
$830,900
Get a cash offer in 3 minutes
Find out how much your home could sell for in as little as 3 minutes with a no-obligation cash offer.
Estimated market value
$830,900



