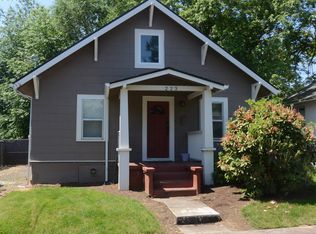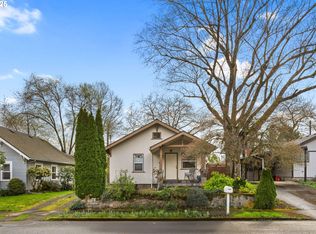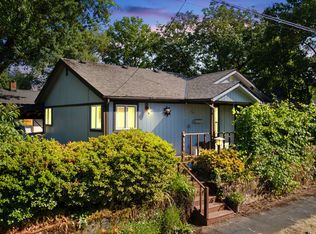Sold
$439,000
235 SE Garfield St, Camas, WA 98607
4beds
1,401sqft
Residential, Single Family Residence
Built in 1916
5,227.2 Square Feet Lot
$432,600 Zestimate®
$313/sqft
$2,784 Estimated rent
Home value
$432,600
$407,000 - $459,000
$2,784/mo
Zestimate® history
Loading...
Owner options
Explore your selling options
What's special
Charming move-in ready 4 bedroom/2 bathroom craftsman home in incredible Camas location! Fresh upgrades throughout home include interior/exterior paint, landscaping, floor coverings, blinds, brand new water heater, and new roof in 2021. Large covered front porch and backyard deck with partially fenced yard. Last house on quiet dead in street! A short walk or drive away from downtown Camas shops and restaurants...convenient access to freeways, parks, schools, etc. Come check out this beautiful home in person today!!
Zillow last checked: 8 hours ago
Listing updated: May 16, 2025 at 12:32am
Listed by:
Allen Anderton 360-721-0757,
Keller Williams Realty
Bought with:
Stephanie Shurtliff
Berkshire Hathaway HomeServices NW Real Estate
Source: RMLS (OR),MLS#: 136295148
Facts & features
Interior
Bedrooms & bathrooms
- Bedrooms: 4
- Bathrooms: 2
- Full bathrooms: 2
- Main level bathrooms: 2
Primary bedroom
- Features: Bathroom
- Level: Main
Bedroom 2
- Level: Upper
Bedroom 3
- Level: Upper
Bedroom 4
- Level: Upper
Dining room
- Level: Main
Kitchen
- Level: Main
Living room
- Level: Main
Cooling
- None
Appliances
- Included: Dishwasher, Free-Standing Range, Free-Standing Refrigerator, Range Hood, Washer/Dryer, Electric Water Heater
Features
- Ceiling Fan(s), Bathroom, Pantry, Tile
- Flooring: Tile, Wall to Wall Carpet
- Windows: Aluminum Frames
- Basement: Crawl Space,Dirt Floor,Exterior Entry
Interior area
- Total structure area: 1,401
- Total interior livable area: 1,401 sqft
Property
Parking
- Total spaces: 1
- Parking features: Driveway, On Street, Attached
- Attached garage spaces: 1
- Has uncovered spaces: Yes
Accessibility
- Accessibility features: Garage On Main, Main Floor Bedroom Bath, Minimal Steps, Natural Lighting, Parking, Utility Room On Main, Walkin Shower, Accessibility
Features
- Levels: Two
- Stories: 2
- Patio & porch: Covered Patio, Deck, Porch
- Exterior features: Yard
- Fencing: Fenced
Lot
- Size: 5,227 sqft
- Features: Level, Trees, SqFt 5000 to 6999
Details
- Parcel number: 089510000
Construction
Type & style
- Home type: SingleFamily
- Architectural style: Craftsman
- Property subtype: Residential, Single Family Residence
Materials
- T111 Siding, Wood Siding
- Foundation: Block, Concrete Perimeter
- Roof: Composition
Condition
- Resale
- New construction: No
- Year built: 1916
Utilities & green energy
- Sewer: Public Sewer
- Water: Public
- Utilities for property: Cable Connected
Community & neighborhood
Location
- Region: Camas
Other
Other facts
- Listing terms: Cash,Conventional,FHA,VA Loan
- Road surface type: Paved
Price history
| Date | Event | Price |
|---|---|---|
| 12/3/2025 | Listing removed | $2,850$2/sqft |
Source: Zillow Rentals Report a problem | ||
| 10/25/2025 | Listed for rent | $2,850$2/sqft |
Source: Zillow Rentals Report a problem | ||
| 10/15/2025 | Listing removed | $2,850$2/sqft |
Source: Zillow Rentals Report a problem | ||
| 9/24/2025 | Listed for rent | $2,850+90%$2/sqft |
Source: Zillow Rentals Report a problem | ||
| 4/30/2025 | Sold | $439,000$313/sqft |
Source: | ||
Public tax history
| Year | Property taxes | Tax assessment |
|---|---|---|
| 2024 | $3,874 +14.4% | $406,043 +6.5% |
| 2023 | $3,385 +0% | $381,225 -3.8% |
| 2022 | $3,385 -0.9% | $396,309 +30.7% |
Find assessor info on the county website
Neighborhood: 98607
Nearby schools
GreatSchools rating
- 7/10Helen Baller Elementary SchoolGrades: K-5Distance: 0.7 mi
- 6/10Liberty Middle SchoolGrades: 6-8Distance: 0.5 mi
- 10/10Camas High SchoolGrades: 9-12Distance: 1.9 mi
Schools provided by the listing agent
- Elementary: Helen Baller
- Middle: Liberty
- High: Camas
Source: RMLS (OR). This data may not be complete. We recommend contacting the local school district to confirm school assignments for this home.
Get a cash offer in 3 minutes
Find out how much your home could sell for in as little as 3 minutes with a no-obligation cash offer.
Estimated market value$432,600
Get a cash offer in 3 minutes
Find out how much your home could sell for in as little as 3 minutes with a no-obligation cash offer.
Estimated market value
$432,600


