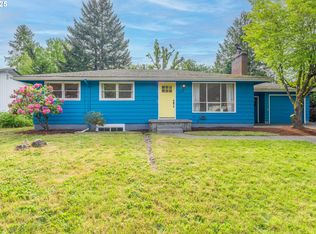Sold
$480,000
235 SE 155th Pl, Portland, OR 97233
3beds
2,856sqft
Residential, Single Family Residence
Built in 1960
9,583.2 Square Feet Lot
$501,900 Zestimate®
$168/sqft
$2,669 Estimated rent
Home value
$501,900
$477,000 - $527,000
$2,669/mo
Zestimate® history
Loading...
Owner options
Explore your selling options
What's special
Spacious Mid Century with period details located on .22 spacious lot! Original owner of very well cared for home. Large windows offer natural light throughout. Generous living spaces, two fireplaces, hardwood floors under carpet on main level. 3 bedrooms, 2 baths, laundry room on main. Tons of space in lower level. Potential to add bedrooms & an additional bath in basement. 12 x 20 shop, 15 x 15 unfinished storage, & 6 x 7 unfinished plumbed for bath. OPEN HOUSE 2/11/2023 12-2! [Home Energy Score = 6. HES Report at https://rpt.greenbuildingregistry.com/hes/OR10206780]
Zillow last checked: 8 hours ago
Listing updated: March 17, 2023 at 02:43am
Listed by:
Becki Servo 503-880-2802,
Premiere Property Group, LLC
Bought with:
Trisha Kelly, 201243533
Georgetown Realty Inc.
Source: RMLS (OR),MLS#: 22290491
Facts & features
Interior
Bedrooms & bathrooms
- Bedrooms: 3
- Bathrooms: 2
- Full bathrooms: 2
- Main level bathrooms: 2
Primary bedroom
- Features: Wallto Wall Carpet
- Level: Main
- Area: 156
- Dimensions: 12 x 13
Bedroom 2
- Features: Hardwood Floors
- Level: Main
- Area: 156
- Dimensions: 12 x 13
Bedroom 3
- Features: Hardwood Floors
- Level: Main
- Area: 108
- Dimensions: 9 x 12
Dining room
- Features: Wallto Wall Carpet
- Level: Main
- Area: 150
- Dimensions: 10 x 15
Family room
- Features: Fireplace, Laminate Flooring
- Level: Lower
- Area: 270
- Dimensions: 15 x 18
Kitchen
- Features: Dishwasher, Down Draft, Instant Hot Water, Microwave, Builtin Oven, Free Standing Refrigerator
- Level: Main
- Area: 117
- Width: 13
Living room
- Features: Fireplace, Wallto Wall Carpet
- Level: Main
- Area: 304
- Dimensions: 16 x 19
Heating
- Forced Air, Fireplace(s)
Cooling
- Central Air
Appliances
- Included: Built In Oven, Cooktop, Dishwasher, Down Draft, Free-Standing Refrigerator, Instant Hot Water, Microwave, Tank Water Heater
- Laundry: Laundry Room
Features
- Flooring: Concrete, Hardwood, Laminate, Vinyl, Wall to Wall Carpet
- Doors: Sliding Doors
- Windows: Aluminum Frames
- Basement: Exterior Entry,Partially Finished,Storage Space
- Number of fireplaces: 2
- Fireplace features: Wood Burning
Interior area
- Total structure area: 2,856
- Total interior livable area: 2,856 sqft
Property
Parking
- Total spaces: 2
- Parking features: Driveway, On Street, Garage Door Opener, Attached
- Attached garage spaces: 2
- Has uncovered spaces: Yes
Accessibility
- Accessibility features: Garage On Main, Main Floor Bedroom Bath, Utility Room On Main, Accessibility
Features
- Stories: 2
- Patio & porch: Patio, Porch
- Exterior features: Yard
- Fencing: Fenced
- Has view: Yes
- View description: Trees/Woods
Lot
- Size: 9,583 sqft
- Features: Level, Private, Terraced, SqFt 7000 to 9999
Details
- Parcel number: R152017
Construction
Type & style
- Home type: SingleFamily
- Architectural style: Daylight Ranch,Mid Century Modern
- Property subtype: Residential, Single Family Residence
Materials
- Brick, Lap Siding, Wood Siding
- Foundation: Slab
- Roof: Composition
Condition
- Resale
- New construction: No
- Year built: 1960
Utilities & green energy
- Gas: Gas
- Sewer: Public Sewer
- Water: Public
Community & neighborhood
Location
- Region: Portland
Other
Other facts
- Listing terms: Cash,Conventional,FHA,VA Loan
- Road surface type: Paved
Price history
| Date | Event | Price |
|---|---|---|
| 3/17/2023 | Sold | $480,000-3%$168/sqft |
Source: | ||
| 2/15/2023 | Pending sale | $495,000$173/sqft |
Source: | ||
| 1/23/2023 | Listed for sale | $495,000$173/sqft |
Source: | ||
| 1/18/2023 | Pending sale | $495,000$173/sqft |
Source: | ||
| 1/10/2023 | Listed for sale | $495,000$173/sqft |
Source: | ||
Public tax history
| Year | Property taxes | Tax assessment |
|---|---|---|
| 2025 | $6,772 +5.3% | $289,530 +3% |
| 2024 | $6,428 +4.1% | $281,100 +3% |
| 2023 | $6,177 +1.5% | $272,920 +3% |
Find assessor info on the county website
Neighborhood: Glenfair
Nearby schools
GreatSchools rating
- 5/10Glenfair Elementary SchoolGrades: K-5Distance: 0.4 mi
- 2/10Hauton B Lee Middle SchoolGrades: 6-8Distance: 1.1 mi
- 1/10Reynolds High SchoolGrades: 9-12Distance: 4.9 mi
Schools provided by the listing agent
- Elementary: Glenfair
- Middle: H.B. Lee
- High: Reynolds
Source: RMLS (OR). This data may not be complete. We recommend contacting the local school district to confirm school assignments for this home.
Get a cash offer in 3 minutes
Find out how much your home could sell for in as little as 3 minutes with a no-obligation cash offer.
Estimated market value
$501,900
Get a cash offer in 3 minutes
Find out how much your home could sell for in as little as 3 minutes with a no-obligation cash offer.
Estimated market value
$501,900
