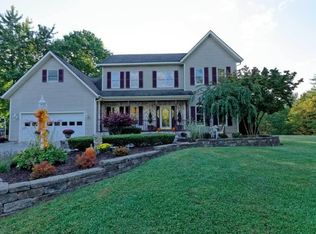Closed
$485,000
235 S westcott Road, Rotterdam, NY 12306
3beds
2,971sqft
Single Family Residence, Residential
Built in 1992
3.5 Acres Lot
$-- Zestimate®
$163/sqft
$3,300 Estimated rent
Home value
Not available
Estimated sales range
Not available
$3,300/mo
Zestimate® history
Loading...
Owner options
Explore your selling options
What's special
Fios & Spectrum available. Totally private. Yet minutes to I890, I90 and I88. Wonderfully updated Colonial with a Chalet feel! Open and airy, freshly painted, many updated fixtures including hardwood floors, huge mudroom, 1st flr half bath, large bright living room, eat in kitchen plus formal dining room, sunk in sunroom/office. Many new decks and balconies, huge primary suite w/walk in closets plus straight closets, updated guest bedroom and bathroom, pull down attic, 40 x 60 morton bldg w/3 overhead doors, outbuilding, pond, 2 stairways to the walkout basement, workbench, oversized heated attached garage, retractable awnings, new exterior decking, walk in closets, central air and so much more. No closing until October 16
Zillow last checked: 8 hours ago
Listing updated: September 13, 2024 at 07:50pm
Listed by:
Karen Relation 518-588-7106,
North 40 Real Estate LLC
Bought with:
Jennifer C Whipple, 10301222575
Miranda Real Estate Group Inc
Source: Global MLS,MLS#: 202322451
Facts & features
Interior
Bedrooms & bathrooms
- Bedrooms: 3
- Bathrooms: 3
- Full bathrooms: 2
- 1/2 bathrooms: 1
Primary bedroom
- Level: Second
Bedroom
- Level: Second
Bedroom
- Level: Second
Primary bathroom
- Level: Second
Full bathroom
- Level: Second
Half bathroom
- Level: First
Dining room
- Level: First
Family room
- Level: First
Kitchen
- Level: First
Laundry
- Level: First
Living room
- Level: First
Sun room
- Level: First
Heating
- Baseboard, Hot Water, Natural Gas
Cooling
- Central Air
Appliances
- Included: Built-In Electric Oven, Cooktop, Dishwasher, Gas Water Heater, Microwave, Refrigerator, Tankless Water Heater, Washer/Dryer, Water Softener
- Laundry: Laundry Room, Main Level
Features
- High Speed Internet, Ceiling Fan(s), Vaulted Ceiling(s), Walk-In Closet(s), Cathedral Ceiling(s), Ceramic Tile Bath, Crown Molding, Eat-in Kitchen
- Flooring: Tile, Wood, Carpet, Ceramic Tile, Hardwood
- Doors: Atrium Door, French Doors
- Basement: Full,Heated,Interior Entry,Walk-Out Access
- Number of fireplaces: 1
- Fireplace features: Wood Burning Stove, Living Room
Interior area
- Total structure area: 2,971
- Total interior livable area: 2,971 sqft
- Finished area above ground: 2,971
- Finished area below ground: 0
Property
Parking
- Total spaces: 20
- Parking features: Off Street, Tandem, Workshop in Garage, Paved, Attached, Detached, Heated Garage, Driveway
- Garage spaces: 8
- Has uncovered spaces: Yes
Features
- Patio & porch: Awning(s), Deck, Front Porch
- Exterior features: Lighting
- Has view: Yes
- View description: Meadow, Pond, Trees/Woods
- Has water view: Yes
- Water view: Pond
- Waterfront features: Pond
Lot
- Size: 3.50 Acres
- Features: Level, Private, Views, Cleared, Garden, Landscaped
Details
- Additional structures: Gazebo, Shed(s), Barn(s)
- Parcel number: 7028.511
- Zoning description: Single Residence
- Special conditions: Standard
Construction
Type & style
- Home type: SingleFamily
- Architectural style: Colonial,Contemporary
- Property subtype: Single Family Residence, Residential
Materials
- Aluminum Siding, Stone
- Roof: Asphalt
Condition
- Updated/Remodeled
- New construction: No
- Year built: 1992
Utilities & green energy
- Electric: Circuit Breakers
- Sewer: Septic Tank
- Water: Public
- Utilities for property: Cable Available
Community & neighborhood
Security
- Security features: Smoke Detector(s), Security System, Security System Owned, Carbon Monoxide Detector(s), Closed Circuit Camera(s)
Location
- Region: Schenectady
Price history
| Date | Event | Price |
|---|---|---|
| 10/30/2023 | Sold | $485,000-3%$163/sqft |
Source: | ||
| 10/19/2023 | Pending sale | $499,900$168/sqft |
Source: | ||
| 8/10/2023 | Listed for sale | $499,900+29.8%$168/sqft |
Source: | ||
| 4/6/2021 | Sold | $385,000-8.3%$130/sqft |
Source: | ||
| 3/10/2021 | Pending sale | $419,900$141/sqft |
Source: | ||
Public tax history
Tax history is unavailable.
Find assessor info on the county website
Neighborhood: 12306
Nearby schools
GreatSchools rating
- 3/10Schalmont Middle SchoolGrades: 5-8Distance: 2.2 mi
- 5/10Schalmont High SchoolGrades: 9-12Distance: 2 mi
- 6/10Jefferson Elementary SchoolGrades: K-4,9-12Distance: 2.6 mi
Schools provided by the listing agent
- Elementary: Jefferson ES
Source: Global MLS. This data may not be complete. We recommend contacting the local school district to confirm school assignments for this home.
