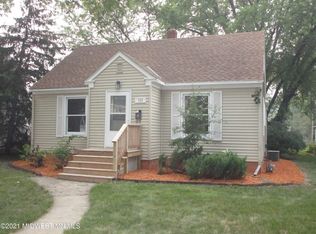Closed
$97,500
235 S Hering St, Appleton, MN 56208
3beds
1,960sqft
Single Family Residence
Built in 1900
7,405.2 Square Feet Lot
$147,200 Zestimate®
$50/sqft
$1,742 Estimated rent
Home value
$147,200
$128,000 - $168,000
$1,742/mo
Zestimate® history
Loading...
Owner options
Explore your selling options
What's special
Is someone looking for main floor living, and a 3 car garage? Look no further. This 3 bedroom, 3 bathroom home with a 3 car garage has numerous other hidden great features, formal dining room, fireplace, large kitchen, the main floor bedroom has a walk in closet and a half bathroom ensuite. The upper level has 2 good sized bedrooms, a family room, kitchenette plus a half bathroom and bathroom with tub. Did we already mention the 3 car garage? Call for a showing today.
Zillow last checked: 8 hours ago
Listing updated: March 25, 2025 at 10:36pm
Listed by:
Joleen Marczak 507-829-5675,
Weichert REALTORS Tower Properties
Bought with:
Joleen Marczak
Weichert REALTORS Tower Properties
Source: NorthstarMLS as distributed by MLS GRID,MLS#: 6469699
Facts & features
Interior
Bedrooms & bathrooms
- Bedrooms: 3
- Bathrooms: 4
- Full bathrooms: 1
- 3/4 bathrooms: 1
- 1/2 bathrooms: 2
Bedroom 1
- Level: Main
- Area: 163.29 Square Feet
- Dimensions: 12.25x13.33
Bedroom 2
- Level: Upper
- Area: 99 Square Feet
- Dimensions: 11x9
Bedroom 3
- Level: Upper
- Area: 159.5 Square Feet
- Dimensions: 14.5x11
Bathroom
- Level: Main
- Area: 21 Square Feet
- Dimensions: 3x7
Bathroom
- Level: Main
- Area: 36.25 Square Feet
- Dimensions: 5x7.25
Bathroom
- Level: Upper
- Area: 51.75 Square Feet
- Dimensions: 4.5x11.5
Bathroom
- Level: Upper
- Area: 40.5 Square Feet
- Dimensions: 4.5x9
Dining room
- Level: Main
- Area: 184 Square Feet
- Dimensions: 16x11.5
Kitchen
- Level: Main
- Area: 155.25 Square Feet
- Dimensions: 11.5x13.5
Laundry
- Level: Main
- Area: 60 Square Feet
- Dimensions: 7.5x8
Living room
- Level: Main
- Area: 216 Square Feet
- Dimensions: 16x13.5
Living room
- Level: Upper
- Area: 192 Square Feet
- Dimensions: 12x16
Other
- Level: Upper
- Area: 263.25 Square Feet
- Dimensions: 13.5x19.5
Utility room
- Level: Basement
- Area: 744 Square Feet
- Dimensions: 24x31
Heating
- Baseboard, Boiler
Cooling
- Ductless Mini-Split
Appliances
- Included: Dryer, Gas Water Heater, Range, Refrigerator, Washer
Features
- Basement: Concrete,Unfinished
- Number of fireplaces: 1
Interior area
- Total structure area: 1,960
- Total interior livable area: 1,960 sqft
- Finished area above ground: 1,560
- Finished area below ground: 0
Property
Parking
- Total spaces: 4
- Parking features: Detached, Gravel, Garage Door Opener
- Garage spaces: 3
- Uncovered spaces: 1
- Details: Garage Dimensions (40x30), Garage Door Height (8), Garage Door Width (10)
Accessibility
- Accessibility features: None
Features
- Levels: Two
- Stories: 2
Lot
- Size: 7,405 sqft
- Dimensions: 60 x 132
Details
- Foundation area: 600
- Parcel number: 220219000
- Zoning description: Residential-Single Family
Construction
Type & style
- Home type: SingleFamily
- Property subtype: Single Family Residence
Materials
- Vinyl Siding
- Roof: Age Over 8 Years
Condition
- Age of Property: 125
- New construction: No
- Year built: 1900
Utilities & green energy
- Gas: Natural Gas
- Sewer: City Sewer/Connected
- Water: City Water/Connected
Community & neighborhood
Location
- Region: Appleton
- Subdivision: Robinsons 4th Add
HOA & financial
HOA
- Has HOA: No
Price history
| Date | Event | Price |
|---|---|---|
| 3/25/2024 | Sold | $97,500+6%$50/sqft |
Source: | ||
| 2/21/2024 | Pending sale | $92,000$47/sqft |
Source: | ||
| 2/3/2024 | Price change | $92,000-2.1%$47/sqft |
Source: | ||
| 12/18/2023 | Listed for sale | $94,000+4.4%$48/sqft |
Source: | ||
| 5/18/2023 | Sold | $90,000-9.9%$46/sqft |
Source: | ||
Public tax history
| Year | Property taxes | Tax assessment |
|---|---|---|
| 2025 | $1,388 -10.1% | $92,300 |
| 2024 | $1,544 | $92,300 +0.8% |
| 2023 | $1,544 +1% | $91,600 +32.6% |
Find assessor info on the county website
Neighborhood: 56208
Nearby schools
GreatSchools rating
- 2/10Appleton Elementary SchoolGrades: PK-4Distance: 0.2 mi
- 6/10Lac Qui Parle Valley SecondaryGrades: 7-12Distance: 8.9 mi
- 3/10Lac Qui Parle Valley Middle SchoolGrades: 5-6Distance: 8.9 mi
Get pre-qualified for a loan
At Zillow Home Loans, we can pre-qualify you in as little as 5 minutes with no impact to your credit score.An equal housing lender. NMLS #10287.
