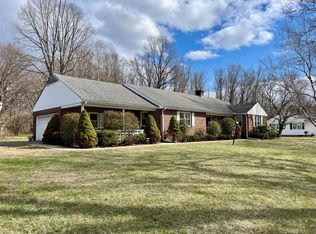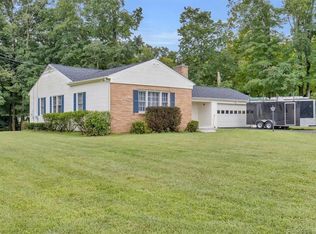Sold for $395,000 on 03/20/25
$395,000
235 Rye Street, East Windsor, CT 06016
3beds
1,521sqft
Single Family Residence
Built in 1956
0.62 Acres Lot
$412,100 Zestimate®
$260/sqft
$2,970 Estimated rent
Home value
$412,100
$375,000 - $453,000
$2,970/mo
Zestimate® history
Loading...
Owner options
Explore your selling options
What's special
This Immaculate Ranch is move in Ready! Featuring gleaming Hardwood floors throughout, Central Air Conditioning, Top-of-the-line Buderus boiler system, Steel I-Beam, Newer 30-year Architectural Roof (2023), Re-built Chimney (2023), Newer Entire Septic System (2021) Brand-new 200-amp electrical (2024) two remodeled bathrooms, Tons of storage, an Oversized garage with a ramp along with Resealed Driveway. This well-maintained home is nestled in a tranquil countryside setting, with an open floor plan, spacious dining rm & living rm featuring a cozy fireplace framed by built-ins w/large picture window that floods the space with natural light overlooking the covered front porch. Enjoy scenic views in the bright and inviting sunroom backed to woods. The galley kitchen is a dream come true, boasting soft close hinges on solid oak cabinetry, sleek granite countertops, glass subway tile backsplash, new luxury plank flooring, under-cabinet lighting, and some shiny new stainless-steel appliances-all tied together with a convenient laundry area. Unwind in the radiant sunroom, surrounded by sliders that open up to a serene private backyard adorned with colorful flower beds, two storage sheds, and a picturesque, wooded backdrop. The primary bedroom is a peaceful retreat, complete with double closets and ceiling fan lights, while the additional bedrooms have thoughtful touches, including a cedar closet in one. Sellers are motivated so HURRY **Seller needs to find home of choice, will work with clients on timeline.**
Zillow last checked: 8 hours ago
Listing updated: March 20, 2025 at 11:33am
Listed by:
TEAM GABRIEL AT COLDWELL BANKER REALTY,
Lori Gabriel 860-926-5101,
Coldwell Banker Realty 860-745-3345
Bought with:
Nancy S. Jacques, REB.0757039
Brass Key Realty, LLC
Source: Smart MLS,MLS#: 24067270
Facts & features
Interior
Bedrooms & bathrooms
- Bedrooms: 3
- Bathrooms: 2
- Full bathrooms: 2
Primary bedroom
- Features: Ceiling Fan(s), Hardwood Floor
- Level: Main
- Area: 233.18 Square Feet
- Dimensions: 17.8 x 13.1
Bedroom
- Features: Ceiling Fan(s), Hardwood Floor
- Level: Main
- Area: 196.25 Square Feet
- Dimensions: 12.5 x 15.7
Bedroom
- Features: Ceiling Fan(s), Hardwood Floor
- Level: Main
- Area: 157.55 Square Feet
- Dimensions: 13.7 x 11.5
Bathroom
- Features: Remodeled, Full Bath, Tub w/Shower, Vinyl Floor
- Level: Main
- Area: 52.84 Square Feet
- Dimensions: 5.8 x 9.11
Bathroom
- Features: Skylight, Stall Shower, Vinyl Floor
- Level: Main
- Area: 48.09 Square Feet
- Dimensions: 4.11 x 11.7
Dining room
- Features: Ceiling Fan(s), Sliders, Hardwood Floor
- Level: Main
- Area: 150.77 Square Feet
- Dimensions: 13.11 x 11.5
Kitchen
- Features: Remodeled, Granite Counters, Galley, Laundry Hookup, Pantry
- Level: Main
- Area: 175.95 Square Feet
- Dimensions: 20.7 x 8.5
Living room
- Features: Bookcases, Built-in Features, Fireplace, Hardwood Floor
- Level: Main
- Area: 308.88 Square Feet
- Dimensions: 23.4 x 13.2
Sun room
- Features: Ceiling Fan(s), Sliders, Wall/Wall Carpet
- Level: Main
- Area: 255.99 Square Feet
- Dimensions: 16.1 x 15.9
Heating
- Hot Water, Oil
Cooling
- Central Air
Appliances
- Included: Oven/Range, Microwave, Refrigerator, Dishwasher, Water Heater
- Laundry: Main Level, Mud Room
Features
- Open Floorplan, Entrance Foyer
- Doors: Storm Door(s)
- Windows: Thermopane Windows
- Basement: Full
- Attic: Access Via Hatch
- Number of fireplaces: 1
Interior area
- Total structure area: 1,521
- Total interior livable area: 1,521 sqft
- Finished area above ground: 1,521
Property
Parking
- Total spaces: 4
- Parking features: Attached, Paved, Driveway, Garage Door Opener, Private
- Attached garage spaces: 1
- Has uncovered spaces: Yes
Features
- Patio & porch: Porch
- Exterior features: Rain Gutters, Lighting
Lot
- Size: 0.62 Acres
- Features: Dry, Level
Details
- Additional structures: Shed(s)
- Parcel number: 525237
- Zoning: R-3
Construction
Type & style
- Home type: SingleFamily
- Architectural style: Ranch
- Property subtype: Single Family Residence
Materials
- Vinyl Siding
- Foundation: Concrete Perimeter
- Roof: Asphalt
Condition
- New construction: No
- Year built: 1956
Utilities & green energy
- Sewer: Septic Tank
- Water: Public
- Utilities for property: Cable Available
Green energy
- Energy efficient items: Thermostat, Ridge Vents, Doors, Windows
Community & neighborhood
Community
- Community features: Basketball Court, Park, Playground, Shopping/Mall
Location
- Region: Broad Brook
Price history
| Date | Event | Price |
|---|---|---|
| 3/20/2025 | Sold | $395,000-1.2%$260/sqft |
Source: | ||
| 2/9/2025 | Pending sale | $399,900$263/sqft |
Source: | ||
| 1/27/2025 | Price change | $399,900-4.8%$263/sqft |
Source: | ||
| 1/15/2025 | Listed for sale | $419,900+45.3%$276/sqft |
Source: | ||
| 10/22/2021 | Sold | $289,000+3.3%$190/sqft |
Source: | ||
Public tax history
| Year | Property taxes | Tax assessment |
|---|---|---|
| 2025 | $5,505 +9.9% | $207,830 +1.9% |
| 2024 | $5,009 +28.9% | $203,940 +79.9% |
| 2023 | $3,886 -0.3% | $113,350 |
Find assessor info on the county website
Neighborhood: 06016
Nearby schools
GreatSchools rating
- 5/10Broad Brook Elementary SchoolGrades: PK-4Distance: 2 mi
- 6/10East Windsor Middle SchoolGrades: 5-8Distance: 2.7 mi
- 2/10East Windsor High SchoolGrades: 9-12Distance: 2.4 mi
Schools provided by the listing agent
- Elementary: Broad Brook
- Middle: East Windsor,Broad Brook
- High: East Windsor
Source: Smart MLS. This data may not be complete. We recommend contacting the local school district to confirm school assignments for this home.

Get pre-qualified for a loan
At Zillow Home Loans, we can pre-qualify you in as little as 5 minutes with no impact to your credit score.An equal housing lender. NMLS #10287.
Sell for more on Zillow
Get a free Zillow Showcase℠ listing and you could sell for .
$412,100
2% more+ $8,242
With Zillow Showcase(estimated)
$420,342
