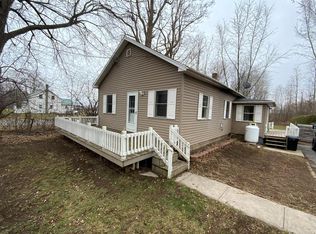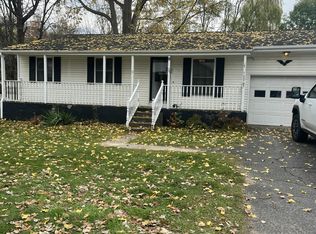Sold for $199,900
$199,900
235 Rugar St, Plattsburgh, NY 12901
2beds
1,068sqft
Single Family Residence
Built in 1954
10,018.8 Square Feet Lot
$210,000 Zestimate®
$187/sqft
$1,375 Estimated rent
Home value
$210,000
$166,000 - $265,000
$1,375/mo
Zestimate® history
Loading...
Owner options
Explore your selling options
What's special
This cozy 2 bedroom ranch offers the prefect blend of comfort and functionality. The home offers a bright and cheerful atmosphere with a spacious backyard, with limitless possibilities for entertaining, gardening or simply enjoying nature. Perfect choice for a 1st time buyers, downsizing or looking for manageable stylish home.
Zillow last checked: 8 hours ago
Listing updated: May 28, 2025 at 02:03pm
Listed by:
Kenna Felio,
Real Broker NY, LLC
Bought with:
Kathy Bennett, 30BE0514887
RE/MAX North Country
Source: ACVMLS,MLS#: 204308
Facts & features
Interior
Bedrooms & bathrooms
- Bedrooms: 2
- Bathrooms: 1
- Full bathrooms: 1
- Main level bathrooms: 1
- Main level bedrooms: 2
Bedroom 1
- Features: Carpet
- Level: First
- Area: 100 Square Feet
- Dimensions: 10 x 10
Bedroom 2
- Features: Carpet
- Level: First
- Area: 170 Square Feet
- Dimensions: 10 x 17
Dining room
- Features: Carpet
- Level: First
- Area: 154 Square Feet
- Dimensions: 11 x 14
Kitchen
- Features: Ceramic Tile
- Level: First
- Area: 70 Square Feet
- Dimensions: 10 x 7
Living room
- Features: Hardwood
- Level: First
- Area: 240 Square Feet
- Dimensions: 15 x 16
Sunroom
- Features: Other
- Level: First
- Area: 98 Square Feet
- Dimensions: 7 x 14
Heating
- Oil, Propane
Cooling
- Ceiling Fan(s)
Appliances
- Included: Dishwasher, Microwave, Propane Cooktop, Refrigerator, Washer/Dryer Stacked
- Laundry: Laundry Closet
Features
- Vaulted Ceiling(s)
- Flooring: Carpet, Hardwood, Tile
- Basement: Crawl Space,Partial
- Has fireplace: No
Interior area
- Total structure area: 1,068
- Total interior livable area: 1,068 sqft
- Finished area above ground: 1,068
- Finished area below ground: 0
Property
Parking
- Parking features: Driveway, Paved
- Has uncovered spaces: Yes
Features
- Levels: One
- Stories: 1
- Patio & porch: Deck, Side Porch
- Spa features: None
- Has view: Yes
- View description: Neighborhood
Lot
- Size: 10,018 sqft
- Dimensions: 45 x 218
- Features: Cleared, Level
- Topography: Level
Details
- Additional structures: Shed(s)
- Parcel number: 221.913
Construction
Type & style
- Home type: SingleFamily
- Architectural style: Ranch
- Property subtype: Single Family Residence
Materials
- Block, Vinyl Siding, Wood Siding
- Foundation: Block
- Roof: Shingle
Condition
- Year built: 1954
Utilities & green energy
- Electric: 100 Amp Service
- Sewer: Public Sewer
- Water: Public
- Utilities for property: Electricity Connected, Water Connected, Propane
Community & neighborhood
Location
- Region: Plattsburgh
Other
Other facts
- Listing agreement: Exclusive Right To Sell
- Listing terms: Cash,Conventional
- Road surface type: Paved
Price history
| Date | Event | Price |
|---|---|---|
| 5/28/2025 | Sold | $199,900$187/sqft |
Source: | ||
| 4/18/2025 | Pending sale | $199,900$187/sqft |
Source: | ||
| 4/16/2025 | Listed for sale | $199,900+82.6%$187/sqft |
Source: | ||
| 8/3/2011 | Sold | $109,500+17.7%$103/sqft |
Source: Public Record Report a problem | ||
| 1/15/2009 | Sold | $93,000+191.8%$87/sqft |
Source: Public Record Report a problem | ||
Public tax history
| Year | Property taxes | Tax assessment |
|---|---|---|
| 2024 | -- | $138,500 +20.4% |
| 2023 | -- | $115,000 |
| 2022 | -- | $115,000 |
Find assessor info on the county website
Neighborhood: 12901
Nearby schools
GreatSchools rating
- 7/10Cumberland Head Elementary SchoolGrades: PK-5Distance: 5 mi
- 7/10Beekmantown Middle SchoolGrades: 6-8Distance: 6 mi
- 6/10Beekmantown High SchoolGrades: 9-12Distance: 6 mi

