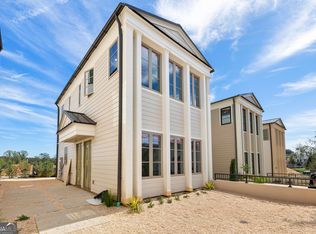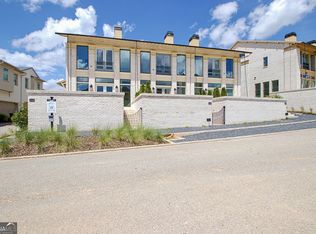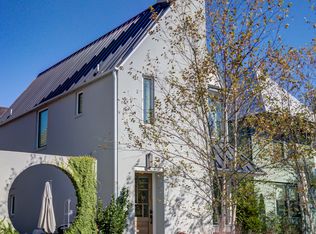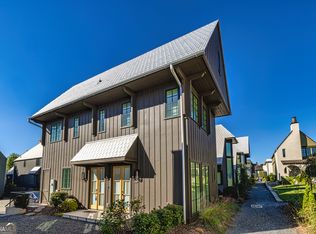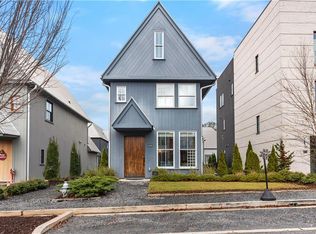***Seller contributing up to 4% towards a rate buy down or closing costs!*** Discover inspired living in The Gale Cottage, a beautifully crafted 2-bedroom, 2.5-bath home located in the newly released Phase 3 of Trilith, just steps from Central Park. Built by renowned McKinney Builders, this thoughtfully designed cottage blends open-concept living with abundant natural light, high ceilings, and elevated finishes throughout. The main level welcomes you with warm, open spaces perfect for gathering, while the upper level offers a private retreat featuring a spacious primary suite and a secondary bedroom with its own en suite bath. Smart design choices maximize storage, comfort, and everyday functionality. With geothermal heating and cooling, this home also delivers outstanding energy efficiency and sustainability. Step outside and immerse yourself in the unmatched lifestyle that Trilith offers. Enjoy resort-style amenities including the Solea pool, tennis and pickleball courts, 15 miles of scenic trails, Piedmont Wellness Center, multiple pocket parks, and a state-of-the-art dog park. Just a short stroll from your front door is Trilith's vibrant Town Centre, where you'll find chef-driven restaurants, a European-inspired bakery, florist, autonomous grocery market, and curated home decor boutiques. Hosting guests? The charming Trilith Guesthouse, a boutique hotel collection, is the perfect nearby stay. Strategically located for convenient airport travel. Coming Soon: Trilith LIVE - a dynamic entertainment hub featuring two live audience sound stages, a movie theater, and performing arts venues. And with the new U.S. Soccer Federation headquarters just around the corner, Trilith is set to become a centerpiece of community, culture, and connection in Fayette County. Live. Work. Play. Thrive. At Trilith, you're not just buying a home - you're joining a lifestyle like no other.
Active
$634,900
235 Rolison Way, Fayetteville, GA 30214
2beds
1,200sqft
Est.:
Single Family Residence
Built in 2025
2,090.88 Square Feet Lot
$627,400 Zestimate®
$529/sqft
$161/mo HOA
What's special
High ceilingsSpacious primary suiteState-of-the-art dog parkOpen-concept livingAbundant natural lightMultiple pocket parksGeothermal heating and cooling
- 28 days |
- 171 |
- 6 |
Zillow last checked: 8 hours ago
Listing updated: December 17, 2025 at 10:06pm
Listed by:
Tonya Jones Group 706-953-3268,
BHHS Georgia Properties
Source: GAMLS,MLS#: 10652980
Tour with a local agent
Facts & features
Interior
Bedrooms & bathrooms
- Bedrooms: 2
- Bathrooms: 3
- Full bathrooms: 2
- 1/2 bathrooms: 1
Rooms
- Room types: Great Room
Dining room
- Features: Dining Rm/Living Rm Combo
Kitchen
- Features: Breakfast Area, Kitchen Island, Solid Surface Counters
Heating
- Central, Other, Zoned
Cooling
- Central Air, Zoned
Appliances
- Included: Dishwasher, Disposal, Gas Water Heater, Oven/Range (Combo), Stainless Steel Appliance(s), Tankless Water Heater
- Laundry: Laundry Closet
Features
- Double Vanity, High Ceilings, Separate Shower, Soaking Tub, Tile Bath, Walk-In Closet(s)
- Flooring: Hardwood, Tile
- Windows: Double Pane Windows
- Basement: None
- Has fireplace: No
- Common walls with other units/homes: No Common Walls
Interior area
- Total structure area: 1,200
- Total interior livable area: 1,200 sqft
- Finished area above ground: 1,200
- Finished area below ground: 0
Property
Parking
- Parking features: Kitchen Level, Off Street
Features
- Levels: Two
- Stories: 2
- Patio & porch: Patio
Lot
- Size: 2,090.88 Square Feet
- Features: Level, Zero Lot Line
Details
- Parcel number: 53539003
Construction
Type & style
- Home type: SingleFamily
- Architectural style: European
- Property subtype: Single Family Residence
Materials
- Concrete
- Foundation: Slab
- Roof: Metal
Condition
- New Construction
- New construction: Yes
- Year built: 2025
Details
- Warranty included: Yes
Utilities & green energy
- Sewer: Public Sewer
- Water: Public
- Utilities for property: Cable Available, Electricity Available, High Speed Internet, Natural Gas Available, Phone Available, Sewer Connected, Underground Utilities, Water Available
Green energy
- Energy efficient items: Appliances, Insulation, Thermostat, Water Heater, Windows
- Energy generation: Geothermal
- Water conservation: Low-Flow Fixtures
Community & HOA
Community
- Features: Fitness Center, Guest Lodging, Lake, Park, Playground, Pool, Sidewalks, Street Lights, Tennis Court(s), Walk To Schools, Near Shopping
- Security: Carbon Monoxide Detector(s), Smoke Detector(s)
- Subdivision: Trilith
HOA
- Has HOA: Yes
- Services included: Maintenance Grounds, Management Fee, Other, Reserve Fund, Security, Swimming, Tennis, Trash
- HOA fee: $1,937 annually
Location
- Region: Fayetteville
Financial & listing details
- Price per square foot: $529/sqft
- Date on market: 12/4/2025
- Cumulative days on market: 28 days
- Listing agreement: Exclusive Right To Sell
- Listing terms: 1031 Exchange,Cash,Conventional,FHA,VA Loan
- Electric utility on property: Yes
Estimated market value
$627,400
$596,000 - $659,000
$3,820/mo
Price history
Price history
| Date | Event | Price |
|---|---|---|
| 12/4/2025 | Listed for sale | $634,900$529/sqft |
Source: | ||
| 12/4/2025 | Listing removed | $634,900$529/sqft |
Source: | ||
| 8/6/2025 | Listed for sale | $634,900$529/sqft |
Source: | ||
| 8/1/2025 | Listing removed | $634,900$529/sqft |
Source: | ||
| 5/27/2025 | Listed for sale | $634,900$529/sqft |
Source: | ||
Public tax history
Public tax history
Tax history is unavailable.BuyAbility℠ payment
Est. payment
$4,027/mo
Principal & interest
$3194
Property taxes
$450
Other costs
$383
Climate risks
Neighborhood: 30214
Nearby schools
GreatSchools rating
- 6/10Cleveland Elementary SchoolGrades: PK-5Distance: 1.9 mi
- 8/10Flat Rock Middle SchoolGrades: 6-8Distance: 4.1 mi
- 7/10Sandy Creek High SchoolGrades: 9-12Distance: 4.2 mi
Schools provided by the listing agent
- Elementary: Cleveland
- Middle: Flat Rock
- High: Sandy Creek
Source: GAMLS. This data may not be complete. We recommend contacting the local school district to confirm school assignments for this home.
- Loading
- Loading
