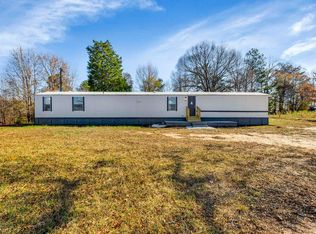Don`t miss out! BUY BELOW MARKET VALUE. Find out more about this home on Auction.com.
This property is off market, which means it's not currently listed for sale or rent on Zillow. This may be different from what's available on other websites or public sources.

