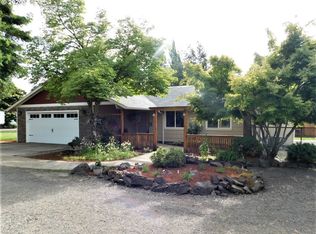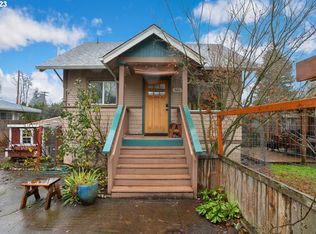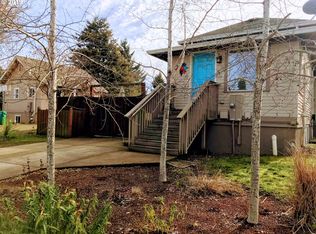Sold
$415,000
235 River Loop 2, Eugene, OR 97404
3beds
1,530sqft
Residential, Single Family Residence
Built in 1973
8,276.4 Square Feet Lot
$429,700 Zestimate®
$271/sqft
$2,051 Estimated rent
Home value
$429,700
$408,000 - $451,000
$2,051/mo
Zestimate® history
Loading...
Owner options
Explore your selling options
What's special
Nicely Maintained One Level Home on Large Lot. Home Offers Updated Kitchen with Gas Stove, Tile Floors and Counters, Newer Appliances. It is Open to the Eating Area and Living Room. The Living Room Offers a Wood Insert. Laminate Flooring Throughout. Bathroom with Shower/Tub Combination. Indoor Laundry Shared with Guest Suite in the Converted Garage; has Private Entrance and Ideal for Shared, Multi-Generational Living or Additional Income. Oversized Fenced Backyard with Covered Patio, Firepit, Mature Plants, and Toolshed. Newer Exterior Paint. Lots of Parking incl. for RV. Low County Property Taxes. Ready for New Owners. Welcome Home!
Zillow last checked: 8 hours ago
Listing updated: August 04, 2023 at 08:02am
Listed by:
Lona Murphy 541-206-4837,
Dania Real Estate
Bought with:
Katya Ulmer, 201205800
ICON Real Estate Group
Source: RMLS (OR),MLS#: 23675591
Facts & features
Interior
Bedrooms & bathrooms
- Bedrooms: 3
- Bathrooms: 2
- Full bathrooms: 2
- Main level bathrooms: 2
Primary bedroom
- Features: Laminate Flooring
- Level: Main
- Area: 130
- Dimensions: 10 x 13
Bedroom 2
- Features: Bay Window, Laminate Flooring
- Level: Main
- Area: 100
- Dimensions: 10 x 10
Bedroom 3
- Features: Laminate Flooring
- Level: Main
- Area: 110
- Dimensions: 10 x 11
Dining room
- Level: Main
Kitchen
- Features: Gas Appliances, Kitchen Dining Room Combo, Sliding Doors, Tile Floor
- Level: Main
- Area: 170
- Width: 10
Living room
- Features: Fireplace Insert, Laminate Flooring, Sunken
- Level: Main
- Area: 221
- Dimensions: 17 x 13
Heating
- Forced Air
Cooling
- Central Air
Appliances
- Included: Dishwasher, Disposal, Free-Standing Gas Range, Gas Appliances, Gas Water Heater
- Laundry: Laundry Room
Features
- Bathroom, Kitchen Dining Room Combo, Sunken
- Flooring: Tile, Laminate
- Doors: Sliding Doors
- Windows: Double Pane Windows, Bay Window(s)
- Basement: Crawl Space
- Number of fireplaces: 1
- Fireplace features: Insert
Interior area
- Total structure area: 1,530
- Total interior livable area: 1,530 sqft
Property
Parking
- Parking features: Driveway, Off Street, RV Access/Parking, Converted Garage
- Has uncovered spaces: Yes
Accessibility
- Accessibility features: One Level, Accessibility
Features
- Levels: One
- Stories: 1
- Patio & porch: Covered Deck
- Exterior features: Fire Pit
- Fencing: Fenced
Lot
- Size: 8,276 sqft
- Features: Level, SqFt 7000 to 9999
Details
- Additional structures: RVParking, ToolShed, SeparateLivingQuartersApartmentAuxLivingUnit
- Parcel number: 1077583
- Zoning: R1
Construction
Type & style
- Home type: SingleFamily
- Architectural style: Ranch
- Property subtype: Residential, Single Family Residence
Materials
- Wood Siding
- Foundation: Concrete Perimeter
- Roof: Composition
Condition
- Resale
- New construction: No
- Year built: 1973
Utilities & green energy
- Gas: Gas
- Sewer: Public Sewer
- Water: Public
- Utilities for property: Cable Connected
Community & neighborhood
Location
- Region: Eugene
Other
Other facts
- Listing terms: Cash,Conventional,FHA,VA Loan
- Road surface type: Paved
Price history
| Date | Event | Price |
|---|---|---|
| 8/4/2023 | Sold | $415,000+3.8%$271/sqft |
Source: | ||
| 6/20/2023 | Pending sale | $399,900$261/sqft |
Source: | ||
| 6/13/2023 | Listed for sale | $399,900+128.5%$261/sqft |
Source: | ||
| 3/24/2021 | Listing removed | -- |
Source: Owner Report a problem | ||
| 11/26/2014 | Listing removed | $175,000$114/sqft |
Source: Owner Report a problem | ||
Public tax history
| Year | Property taxes | Tax assessment |
|---|---|---|
| 2025 | $2,332 +0.5% | $182,230 +3% |
| 2024 | $2,320 +2.2% | $176,923 +3% |
| 2023 | $2,270 +4.1% | $171,770 +3% |
Find assessor info on the county website
Neighborhood: Santa Clara
Nearby schools
GreatSchools rating
- 6/10Awbrey Park Elementary SchoolGrades: K-5Distance: 0.4 mi
- 6/10Madison Middle SchoolGrades: 6-8Distance: 0.7 mi
- 3/10North Eugene High SchoolGrades: 9-12Distance: 1.7 mi
Schools provided by the listing agent
- Elementary: Awbrey Park
- Middle: Madison
- High: North Eugene
Source: RMLS (OR). This data may not be complete. We recommend contacting the local school district to confirm school assignments for this home.
Get pre-qualified for a loan
At Zillow Home Loans, we can pre-qualify you in as little as 5 minutes with no impact to your credit score.An equal housing lender. NMLS #10287.
Sell with ease on Zillow
Get a Zillow Showcase℠ listing at no additional cost and you could sell for —faster.
$429,700
2% more+$8,594
With Zillow Showcase(estimated)$438,294


