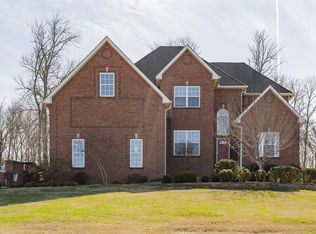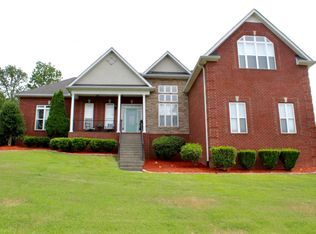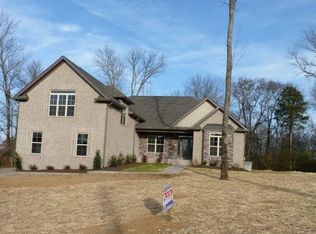The House on the Hill--rare find in this premium neighborhood w/ NO hoa fees! Save $$-motivated sellers! Fab floor plan, dual staircases, catwalk, tons of natural light, gas fireplace in LR, Italian tile in the fabulous master bath, this is a must see!!
This property is off market, which means it's not currently listed for sale or rent on Zillow. This may be different from what's available on other websites or public sources.


