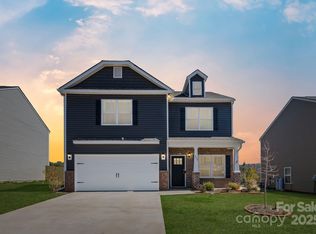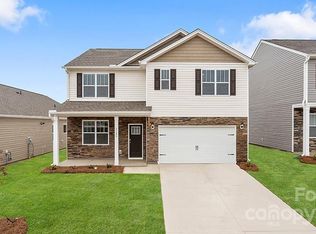Closed
$415,000
235 Ridgeview Ln, Mars Hill, NC 28754
3beds
1,343sqft
Single Family Residence
Built in 2023
0.19 Acres Lot
$414,200 Zestimate®
$309/sqft
$2,207 Estimated rent
Home value
$414,200
Estimated sales range
Not available
$2,207/mo
Zestimate® history
Loading...
Owner options
Explore your selling options
What's special
Welcome to the beautiful Hickory Ridge neighborhood in Mars Hill, NC. The location is absolutely breathtaking with mountain views all year round. This listing is the "MACON" floor plan with 3 bedrooms & 2 baths, all conveniently packaged in a one-story setting. Home has 9' ceilings, mohawk flooring, gas fireplace, vaulted ceilings and modern connectivity. In the kitchen you will find granite countertops with a 4 inch backsplash, shaker style cabinets and stainless steel appliances. The Connected Home package includes programmable thermostat, security system pre-wire and video doorbell. The 2-car garage is the icing on the cake.
Zillow last checked: 8 hours ago
Listing updated: June 04, 2025 at 12:07pm
Listing Provided by:
Diane Simmons dianesellsdreamhomes@gmail.com,
EXP Realty LLC
Bought with:
Alli Buchanan
Dream Mountain Realty
Source: Canopy MLS as distributed by MLS GRID,MLS#: 4205181
Facts & features
Interior
Bedrooms & bathrooms
- Bedrooms: 3
- Bathrooms: 2
- Full bathrooms: 2
- Main level bedrooms: 3
Primary bedroom
- Level: Main
Bedroom s
- Level: Main
Bedroom s
- Level: Main
Bathroom full
- Level: Main
Kitchen
- Features: Kitchen Island
- Level: Main
Living room
- Level: Main
Heating
- Heat Pump
Cooling
- Heat Pump
Appliances
- Included: Dishwasher, Electric Oven, Electric Range, Microwave, Refrigerator
- Laundry: Laundry Room, Main Level
Features
- Open Floorplan, Pantry, Walk-In Closet(s)
- Flooring: Carpet, Vinyl
- Has basement: No
- Fireplace features: Living Room
Interior area
- Total structure area: 1,343
- Total interior livable area: 1,343 sqft
- Finished area above ground: 1,343
- Finished area below ground: 0
Property
Parking
- Total spaces: 2
- Parking features: Driveway, Attached Garage, Garage on Main Level
- Attached garage spaces: 2
- Has uncovered spaces: Yes
Features
- Levels: One
- Stories: 1
- Patio & porch: Patio
- Has view: Yes
- View description: Mountain(s)
Lot
- Size: 0.19 Acres
- Features: Level, Views
Details
- Parcel number: 9757572076
- Zoning: RES
- Special conditions: Standard
Construction
Type & style
- Home type: SingleFamily
- Architectural style: Traditional
- Property subtype: Single Family Residence
Materials
- Vinyl
- Foundation: Slab
- Roof: Shingle
Condition
- New construction: No
- Year built: 2023
Utilities & green energy
- Sewer: Public Sewer
- Water: City
- Utilities for property: Fiber Optics, Underground Power Lines, Underground Utilities
Community & neighborhood
Location
- Region: Mars Hill
- Subdivision: Hickory Ridge
HOA & financial
HOA
- Has HOA: Yes
- HOA fee: $175 quarterly
- Association name: Lifestyle Property Management
Other
Other facts
- Listing terms: Cash,Conventional
- Road surface type: Concrete, Paved
Price history
| Date | Event | Price |
|---|---|---|
| 6/4/2025 | Sold | $415,000-2.4%$309/sqft |
Source: | ||
| 3/21/2025 | Price change | $425,000-1.2%$316/sqft |
Source: | ||
| 3/5/2025 | Price change | $430,000-1.1%$320/sqft |
Source: | ||
| 1/16/2025 | Price change | $435,000-1.1%$324/sqft |
Source: | ||
| 12/6/2024 | Listed for sale | $440,000+18.6%$328/sqft |
Source: | ||
Public tax history
| Year | Property taxes | Tax assessment |
|---|---|---|
| 2025 | -- | $384,375 |
| 2024 | -- | $384,375 +478% |
| 2023 | -- | $66,500 |
Find assessor info on the county website
Neighborhood: 28754
Nearby schools
GreatSchools rating
- 7/10Mars Hill Elementary SchoolGrades: K-5Distance: 1.4 mi
- 6/10Madison Middle SchoolGrades: 6-8Distance: 10.6 mi
- 4/10Madison High SchoolGrades: 9-12Distance: 8.3 mi
Schools provided by the listing agent
- Elementary: Mars Hill
- Middle: Madison
- High: Madison
Source: Canopy MLS as distributed by MLS GRID. This data may not be complete. We recommend contacting the local school district to confirm school assignments for this home.

Get pre-qualified for a loan
At Zillow Home Loans, we can pre-qualify you in as little as 5 minutes with no impact to your credit score.An equal housing lender. NMLS #10287.


