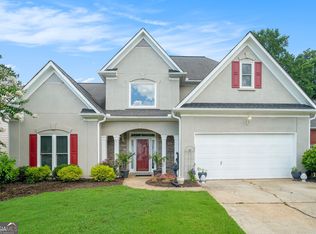Closed
$620,000
235 Ridge Bluff Ln, Suwanee, GA 30024
4beds
4,006sqft
Single Family Residence, Residential
Built in 1996
9,147.6 Square Feet Lot
$602,000 Zestimate®
$155/sqft
$3,468 Estimated rent
Home value
$602,000
$554,000 - $656,000
$3,468/mo
Zestimate® history
Loading...
Owner options
Explore your selling options
What's special
**Beautifully Renovated Home in Peachtree Horizon** This stunning property features a new roof, new windows, a modern kitchen with new cooktops, a microwave/oven wall combo, new flooring, and numerous upgrades throughout the house. As you enter through the luxury Renaissance thermal break double doors, you're greeted by a two-story entry foyer adorned with classic marble medallion flooring and elegant French Empire crystal chandeliers. The open layout includes a spacious two-story great room and dining areas beautifully finished with marble tiles. The large primary suite is conveniently located on the main level and boasts double vanities, a soaking tub, and a shower in the primary bath. The updated kitchen is a chef’s dream, equipped with five-burner cooktops, a vent hood, a dishwasher, a pasta faucet, gold plumbing fixtures, and double ovens (with a new one on order), all complemented by stunning marble countertops. The family room features a fireplace surrounded by white stone, adding a touch of elegance. Upstairs, you will find two guest bedrooms and a full bathroom with a shower. The finished terrace level includes an additional bedroom, a full bathroom, a second complete kitchen, a movie room, and large living/entertaining areas, with a walkout door leading to the backyard. Additional features include termite bait systems and access to a swim and tennis community. The house is conveniently located within 1 mile of I-85, restaurants, and just 7 miles from the Mall of Georgia, the largest mall in the southeast. It is also only 5 minutes from Rock Springs Park. With no rental restrictions, this home is perfect for investors.
Zillow last checked: 8 hours ago
Listing updated: May 01, 2025 at 10:54pm
Listing Provided by:
Carol Kyungeui Sung,
Heritage GA. Realtors
Bought with:
Young Ja Kim, 328251
Master Realty
Source: FMLS GA,MLS#: 7504099
Facts & features
Interior
Bedrooms & bathrooms
- Bedrooms: 4
- Bathrooms: 4
- Full bathrooms: 3
- 1/2 bathrooms: 1
- Main level bathrooms: 1
- Main level bedrooms: 1
Primary bedroom
- Features: Master on Main
- Level: Master on Main
Bedroom
- Features: Master on Main
Primary bathroom
- Features: Double Vanity, Separate Tub/Shower
Dining room
- Features: Open Concept
Kitchen
- Features: Cabinets Stain, Kitchen Island, Pantry, Second Kitchen, Solid Surface Counters, View to Family Room, Other
Heating
- Central
Cooling
- Ceiling Fan(s)
Appliances
- Included: Dishwasher, Disposal, Double Oven, Gas Cooktop
- Laundry: Laundry Room, Main Level
Features
- Crown Molding, Double Vanity
- Flooring: Carpet, Hardwood, Marble
- Windows: Wood Frames
- Basement: Exterior Entry,Finished,Finished Bath,Full,Walk-Out Access,Other
- Number of fireplaces: 1
- Fireplace features: Decorative
- Common walls with other units/homes: No Common Walls
Interior area
- Total structure area: 4,006
- Total interior livable area: 4,006 sqft
Property
Parking
- Total spaces: 2
- Parking features: Assigned
Accessibility
- Accessibility features: None
Features
- Levels: Three Or More
- Patio & porch: Deck
- Exterior features: Other
- Pool features: None
- Spa features: Community
- Fencing: Back Yard
- Has view: Yes
- View description: Other
- Waterfront features: None
- Body of water: None
Lot
- Size: 9,147 sqft
- Features: Corner Lot
Details
- Additional structures: None
- Parcel number: R7150 053
- Other equipment: None
- Horse amenities: None
Construction
Type & style
- Home type: SingleFamily
- Architectural style: Traditional
- Property subtype: Single Family Residence, Residential
Materials
- Brick, Brick Front, Cement Siding
- Foundation: Concrete Perimeter
- Roof: Composition
Condition
- Resale
- New construction: No
- Year built: 1996
Utilities & green energy
- Electric: Other
- Sewer: Public Sewer
- Water: Public
- Utilities for property: Cable Available, Electricity Available, Natural Gas Available, Phone Available, Sewer Available, Underground Utilities
Green energy
- Energy efficient items: None
- Energy generation: None
Community & neighborhood
Security
- Security features: Carbon Monoxide Detector(s)
Community
- Community features: Homeowners Assoc, Pool, Tennis Court(s)
Location
- Region: Suwanee
- Subdivision: Peachtree Horizon
HOA & financial
HOA
- Has HOA: Yes
- HOA fee: $690 annually
- Services included: Swim, Tennis
Other
Other facts
- Road surface type: Other
Price history
| Date | Event | Price |
|---|---|---|
| 4/28/2025 | Sold | $620,000-6.8%$155/sqft |
Source: | ||
| 3/26/2025 | Pending sale | $665,000$166/sqft |
Source: | ||
| 2/28/2025 | Price change | $665,000-4.9%$166/sqft |
Source: | ||
| 1/6/2025 | Listed for sale | $699,000-2.8%$174/sqft |
Source: | ||
| 1/1/2025 | Listing removed | $719,000$179/sqft |
Source: | ||
Public tax history
| Year | Property taxes | Tax assessment |
|---|---|---|
| 2025 | $8,576 +34.6% | $231,360 +3.3% |
| 2024 | $6,370 +8.1% | $223,920 -0.1% |
| 2023 | $5,892 +0.4% | $224,080 +11.3% |
Find assessor info on the county website
Neighborhood: 30024
Nearby schools
GreatSchools rating
- 5/10Rock Springs Elementary SchoolGrades: PK-5Distance: 1.5 mi
- 6/10Creekland Middle SchoolGrades: 6-8Distance: 2.7 mi
- 6/10Collins Hill High SchoolGrades: 9-12Distance: 1.5 mi
Schools provided by the listing agent
- Elementary: Rock Springs
- Middle: Creekland - Gwinnett
- High: Collins Hill
Source: FMLS GA. This data may not be complete. We recommend contacting the local school district to confirm school assignments for this home.
Get a cash offer in 3 minutes
Find out how much your home could sell for in as little as 3 minutes with a no-obligation cash offer.
Estimated market value$602,000
Get a cash offer in 3 minutes
Find out how much your home could sell for in as little as 3 minutes with a no-obligation cash offer.
Estimated market value
$602,000
