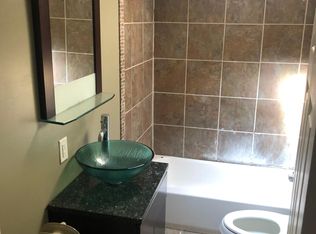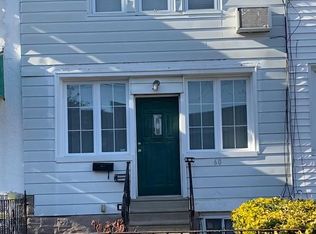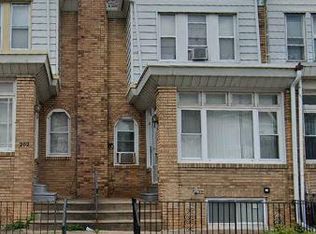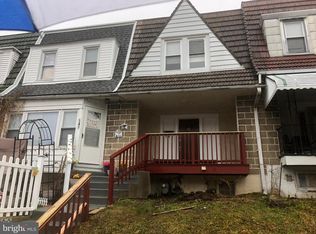Sold for $235,000 on 05/16/25
$235,000
235 Richfield Rd, Upper Darby, PA 19082
3beds
2,383sqft
Townhouse
Built in 1926
1,307 Square Feet Lot
$237,600 Zestimate®
$99/sqft
$2,242 Estimated rent
Home value
$237,600
$214,000 - $264,000
$2,242/mo
Zestimate® history
Loading...
Owner options
Explore your selling options
What's special
The one you have been waiting for! This charming English Tudor sits on one of Upper Darby’s most picturesque, tree-lined streets. Step inside to an inviting open-concept first floor, where soaring 14-foot vaulted ceilings and exposed wooden beams create a warm, timeless ambiance. The spacious living room is filled with natural light from a tall bay window featuring stunning stained glass, complemented by hardwood floors. A seating nook beneath the staircase, centered around a charming fireplace, offers the perfect spot to relax. Just beyond, the large dining room is ideal for family gatherings, while the kitchen at the rear of the home leads to a lovely deck—perfect for grilling. Upstairs, the primary bedroom features hardwood floors and generous closet space, with a convenient Jack-and-Jill bathroom complete with a tub/shower combo. The third floor offers two additional spacious bedrooms, each with ample closet space, along with a half bath. The finished basement complete with washer/dryer, provides extra living space, a half bath, and access to the garage, where you’ll find the washer and dryer. Don’t miss this opportunity—schedule your showing today!
Zillow last checked: 8 hours ago
Listing updated: May 29, 2025 at 08:59am
Listed by:
Rachel Rothbard 215-923-7600,
Coldwell Banker Realty
Bought with:
Shae Gibbs, rs339832
United Real Estate
Source: Bright MLS,MLS#: PADE2086746
Facts & features
Interior
Bedrooms & bathrooms
- Bedrooms: 3
- Bathrooms: 3
- Full bathrooms: 1
- 1/2 bathrooms: 2
- Main level bathrooms: 3
- Main level bedrooms: 3
Basement
- Area: 0
Heating
- Hot Water, Natural Gas
Cooling
- Window Unit(s)
Appliances
- Included: Gas Water Heater
Features
- Basement: Full,Finished
- Number of fireplaces: 1
Interior area
- Total structure area: 2,383
- Total interior livable area: 2,383 sqft
- Finished area above ground: 2,383
- Finished area below ground: 0
Property
Parking
- Total spaces: 1
- Parking features: Garage Faces Rear, Attached
- Attached garage spaces: 1
Accessibility
- Accessibility features: 2+ Access Exits
Features
- Levels: Three
- Stories: 3
- Pool features: None
Lot
- Size: 1,307 sqft
- Dimensions: 16.00 x 80.00
Details
- Additional structures: Above Grade, Below Grade
- Parcel number: 16030134600
- Zoning: RES
- Special conditions: Standard
Construction
Type & style
- Home type: Townhouse
- Architectural style: Tudor
- Property subtype: Townhouse
Materials
- Frame, Masonry
- Foundation: Other
Condition
- New construction: No
- Year built: 1926
Utilities & green energy
- Sewer: Public Sewer
- Water: Public
Community & neighborhood
Location
- Region: Upper Darby
- Subdivision: Stonehurst
- Municipality: UPPER DARBY TWP
Other
Other facts
- Listing agreement: Exclusive Right To Sell
- Ownership: Fee Simple
Price history
| Date | Event | Price |
|---|---|---|
| 5/16/2025 | Sold | $235,000+4.4%$99/sqft |
Source: | ||
| 4/7/2025 | Contingent | $225,000$94/sqft |
Source: | ||
| 4/1/2025 | Listed for sale | $225,000+50%$94/sqft |
Source: | ||
| 1/13/2009 | Sold | $150,000$63/sqft |
Source: Public Record | ||
Public tax history
| Year | Property taxes | Tax assessment |
|---|---|---|
| 2025 | $5,623 +3.5% | $128,460 |
| 2024 | $5,433 +1% | $128,460 |
| 2023 | $5,382 +2.8% | $128,460 |
Find assessor info on the county website
Neighborhood: 19082
Nearby schools
GreatSchools rating
- 4/10Bywood El SchoolGrades: 1-5Distance: 0.4 mi
- 3/10Beverly Hills Middle SchoolGrades: 6-8Distance: 0.6 mi
- 3/10Upper Darby Senior High SchoolGrades: 9-12Distance: 1.3 mi
Schools provided by the listing agent
- District: Upper Darby
Source: Bright MLS. This data may not be complete. We recommend contacting the local school district to confirm school assignments for this home.

Get pre-qualified for a loan
At Zillow Home Loans, we can pre-qualify you in as little as 5 minutes with no impact to your credit score.An equal housing lender. NMLS #10287.
Sell for more on Zillow
Get a free Zillow Showcase℠ listing and you could sell for .
$237,600
2% more+ $4,752
With Zillow Showcase(estimated)
$242,352


