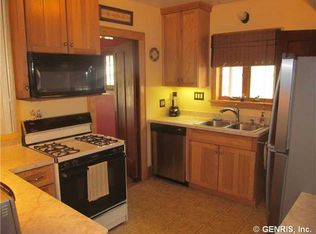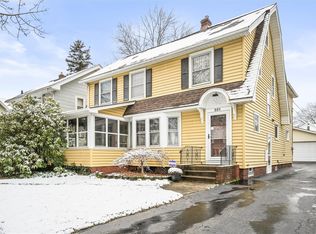Charming 1920's Colonial, lovingly maintained by the same owner for 66 years. Beautiful gumwood trim & leaded glass windows, plus hardwood floors throughout (underneath all carpeting except in Family room). Large light-filled Living room with bay window & artificial fireplace flanked by leaded glass-front bookcases. Gracious formal Dining room with french doors to the Family room; Spacious vintage Kitchen with closet/pantry & access to the full basement & side entrance. 3 bedrooms & full bath with stair access to the full attic found on the 2nd floor. Covered side carport area leads to the large 2 car detached garage & partially fenced yard.
This property is off market, which means it's not currently listed for sale or rent on Zillow. This may be different from what's available on other websites or public sources.

