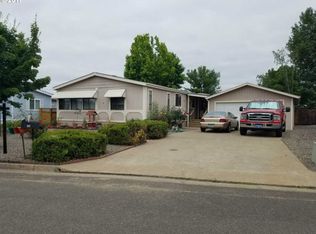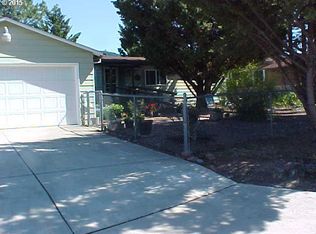Well maintained home in Raintree Estates! Open floor plan with vaulted ceilings and an abundance of natural lighting. Great room with wood stove! Kitchen with eating bar open to the dining room. Spacious master suite with walk in closet and roomy bathroom. Guest bedroom with private deck. Oversized garage with attached workshop. Plenty of room for parking and completely level low maintenance yard! Heat pump for heating & a/c.
This property is off market, which means it's not currently listed for sale or rent on Zillow. This may be different from what's available on other websites or public sources.

