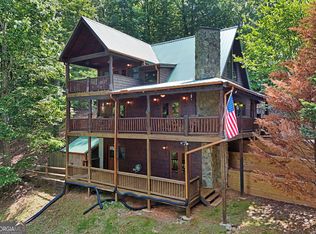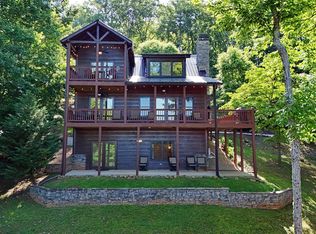Living Large with Majestic Mountain ViewCraftsman Quality shines in this showcase lodge style homethis rustic charmer boasts 3 spacious master suites/3 spa likebaths & walk in closets, open yet cozy living /kitchen/dining concept with massive stone fireplace & soaring ceilings, plentiful glass for light & warm wood interior, chefs kitchen boasts granite counters and expansive island with dining room surrounded by windows to take in the view, master ensuite boasts private screened balcony + jetted tub & walk in tiled shower, fully finished terrace level with guest quarters & rec room/den, multi levels of covered porches & decks overlook views from all angles, outdoor fireplace & storybook setting, mature landscaping, oversize concrete parking and turnaround area, abundant wildlife...quaint & quiet paved community and scenic drive complete the package...it's a must see! Tasteful furnishings & accessories negotiable! C&R's prohibit vacation/short term rentals.
This property is off market, which means it's not currently listed for sale or rent on Zillow. This may be different from what's available on other websites or public sources.

