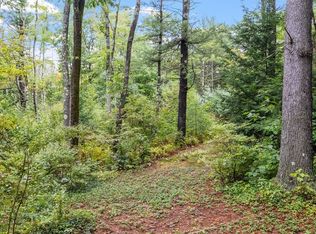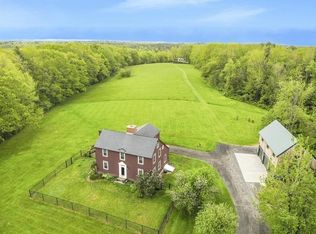Chalet" style home, offering vaulted ceiling and beautiful brick fireplace. Open-concept living, dining & kitchen with nice island for dining or snacking! Woodstove in living room for keeping your home cozy and warm. Two bedrooms downstairs, one upstairs, plus a full bathroom on each floor. Hardwood and tile floors throughout. Enjoy the outdoors on the large front Farmer's porch or the rear deck, both spaces overlooking great yard space! Plenty of parking space for cars, and potential for a garage to be added. Large basement for storage or workshop. Boiler is fueled by oil or wood for options in your energy source!
This property is off market, which means it's not currently listed for sale or rent on Zillow. This may be different from what's available on other websites or public sources.

