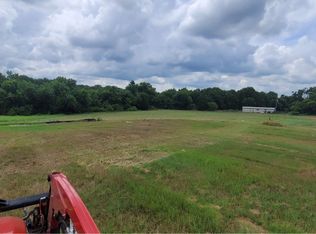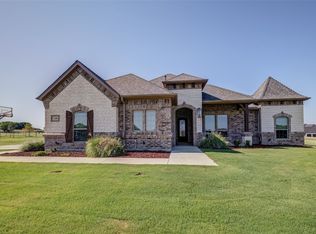Sold
Price Unknown
235 Proctor Ln, Decatur, TX 76234
4beds
2,390sqft
Farm, Single Family Residence
Built in 2022
2.01 Acres Lot
$644,300 Zestimate®
$--/sqft
$2,900 Estimated rent
Home value
$644,300
$612,000 - $677,000
$2,900/mo
Zestimate® history
Loading...
Owner options
Explore your selling options
What's special
Welcome to the highly sought after Walnut Grove Estates, where this stunning home sits on a 2 acre creek lot. Boasting 4 bedrooms, 3 full baths, office, an open concept design, this home is filled with charm and functionality. Vaulted ceilings and wooden beams neutral color palette complements any style of decor. The kitchen is a timeless masterpiece, featuring stained wood cabinets, leathered granite countertops, an electric cooktop, a double oven, and a spacious pantry. The master offers a luxurious ensuite bath with convenient access to the laundry room. A Jack and Jill bathroom connects two bedrooms, each with its own vanity and closet. The guest bedroom is situated at the opposite end of the hallway, providing additional privacy. Step outside to the east-facing back patio, perfect for enjoying cooler afternoons. The property is enclosed by a pipe fence and is ready for a pool addition. Additional features include a water softener, 3-car attached garage, offering ample storage.
Zillow last checked: 10 hours ago
Listing updated: January 03, 2025 at 07:31am
Listed by:
Kirstin Price 0685059,
Post Oak Realty West
Bought with:
Niki Le
Signature Real Estate Group
Source: NTREIS,MLS#: 20748120
Facts & features
Interior
Bedrooms & bathrooms
- Bedrooms: 4
- Bathrooms: 3
- Full bathrooms: 3
Primary bedroom
- Features: Ceiling Fan(s), Dual Sinks, Separate Shower, Walk-In Closet(s)
- Level: First
- Dimensions: 0 x 0
Living room
- Level: First
- Dimensions: 0 x 0
Heating
- Central, Electric
Cooling
- Central Air, Electric
Appliances
- Included: Double Oven, Dishwasher, Electric Cooktop, Electric Oven, Electric Water Heater, Disposal, Microwave, Water Softener
- Laundry: Laundry in Utility Room
Features
- Built-in Features, Decorative/Designer Lighting Fixtures, Eat-in Kitchen, High Speed Internet, Kitchen Island, Open Floorplan, Pantry, Cable TV, Vaulted Ceiling(s), Walk-In Closet(s)
- Flooring: Ceramic Tile, Wood
- Has basement: No
- Number of fireplaces: 1
- Fireplace features: Family Room, Stone, Wood Burning
Interior area
- Total interior livable area: 2,390 sqft
Property
Parking
- Total spaces: 3
- Parking features: Garage Faces Side
- Attached garage spaces: 3
Features
- Levels: One
- Stories: 1
- Patio & porch: Covered
- Pool features: None
- Fencing: Pipe
Lot
- Size: 2.01 Acres
- Features: Acreage, Interior Lot, Landscaped
Details
- Parcel number: R3312001500
Construction
Type & style
- Home type: SingleFamily
- Architectural style: Farmhouse,Modern,Detached
- Property subtype: Farm, Single Family Residence
- Attached to another structure: Yes
Materials
- Board & Batten Siding, Other
- Foundation: Slab
- Roof: Composition
Condition
- Year built: 2022
Utilities & green energy
- Sewer: Septic Tank
- Water: Well
- Utilities for property: Electricity Available, Septic Available, Water Available, Cable Available
Community & neighborhood
Location
- Region: Decatur
- Subdivision: Walnut Grove Estates Ph1b
Other
Other facts
- Listing terms: Cash,Conventional,FHA,VA Loan
- Road surface type: Asphalt
Price history
| Date | Event | Price |
|---|---|---|
| 1/2/2025 | Sold | -- |
Source: NTREIS #20748120 Report a problem | ||
| 12/1/2024 | Pending sale | $695,000$291/sqft |
Source: NTREIS #20748120 Report a problem | ||
| 11/24/2024 | Contingent | $695,000$291/sqft |
Source: NTREIS #20748120 Report a problem | ||
| 10/25/2024 | Price change | $695,000-2.8%$291/sqft |
Source: NTREIS #20748120 Report a problem | ||
| 10/13/2024 | Listed for sale | $715,000$299/sqft |
Source: NTREIS #20748120 Report a problem | ||
Public tax history
| Year | Property taxes | Tax assessment |
|---|---|---|
| 2025 | -- | $647,350 +10% |
| 2024 | $5,818 +0.8% | $588,500 |
| 2023 | $5,773 | $588,500 +520.9% |
Find assessor info on the county website
Neighborhood: 76234
Nearby schools
GreatSchools rating
- 9/10Young Elementary SchoolGrades: PK-5Distance: 3.7 mi
- 5/10McCarroll Middle SchoolGrades: 6-8Distance: 5.5 mi
- 5/10Decatur High SchoolGrades: 9-12Distance: 4.8 mi
Schools provided by the listing agent
- Elementary: Young
- Middle: Mccarroll
- High: Decatur
- District: Decatur ISD
Source: NTREIS. This data may not be complete. We recommend contacting the local school district to confirm school assignments for this home.
Get a cash offer in 3 minutes
Find out how much your home could sell for in as little as 3 minutes with a no-obligation cash offer.
Estimated market value$644,300
Get a cash offer in 3 minutes
Find out how much your home could sell for in as little as 3 minutes with a no-obligation cash offer.
Estimated market value
$644,300

