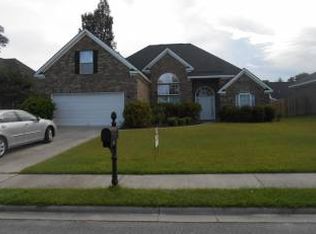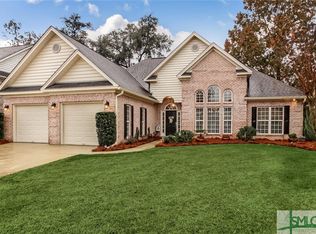PRICED REDUCED! SELLER MOTIVATED! All Offers Considered! Lovely 3-bdrm, 2-bath brick home with a convenient split floor plan. Welcoming foyer entrance and beautiful dining room as you enter this wonderful home! Large living room with a cozy fireplace for those chilly nights. You'll also find a family room with a vaulted ceiling that could also be a great office space. The inviting master bedroom features a large walk-in closet and tray ceiling. The large master bath includes dual vanities with jetted tub and separate walk-in shower with glass surround. Other features of this 2,091 sqft home include a 2-car garage with side entry, laundry room, and a covered patio leading a peaceful back yard with trees and privacy fencing. Great south-side location offers you close proximity to I-95, shopping, restaurants, and schools!
This property is off market, which means it's not currently listed for sale or rent on Zillow. This may be different from what's available on other websites or public sources.


