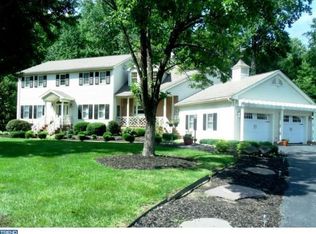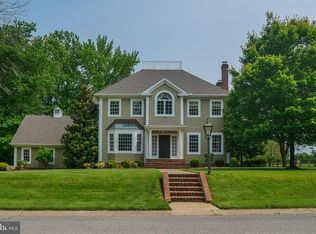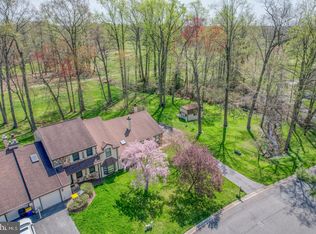What a view! This beautiful custom Cape Cod style home is perched on the corner of a cul de sac in the Retreat. Just steps away from Maple Dale Country Club. This home exudes curb appeal with mature landscaping that includes many flowering trees and shrubs. The entrance opens to a vaulted foyer with tile flooring and fresh paint. To the left is a massive dining room that could easily seat 20 people. This room could also be used as a combination formal dining/living room. The kitchen has tile flooring, granite counter tops and backsplash with some new appliances. Three pantries are perfect for added storage. Step through the french doors to the Sunroom addition with tile flooring and windows galore! Perfect for enjoying nature and the privacy in the rear of the property. A maintenance free deck completes the outdoor space. From the kitchen enter the 2 story family room with a massive brick fireplace . This floor plan is perfect space for entertaining family and friends. There are two bedrooms on the main floor and connected by a "Jack and Jill bathroom. Take the stairs up to the main bedroom with a walk in closet and full bath. A catwalk that overlooks the living room and foyer leads to a large bonus space that can be used as a game room, family room or flex space. 3 skylights brighten the area. A large bedroom over the garage was finished in 2007 . The laundry room and a powder room are conveniently located off the kitchen and near the garage entrance.There is a full basement with a walk out entrance that was added by this owner. Hardwood and tile floors throughout the home. The exterior siding and trim were just painted. Some interior rooms also have fresh paint. Don't miss an opportunity to see this home!
This property is off market, which means it's not currently listed for sale or rent on Zillow. This may be different from what's available on other websites or public sources.



