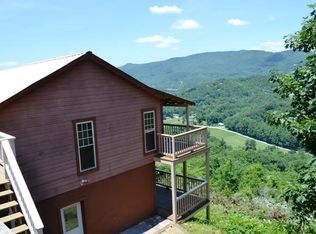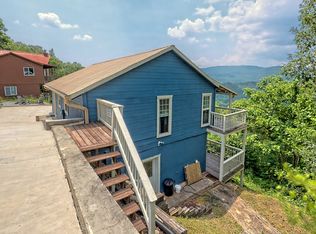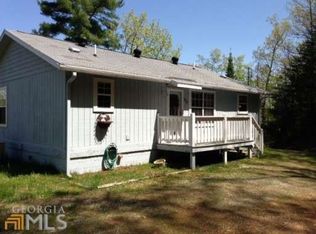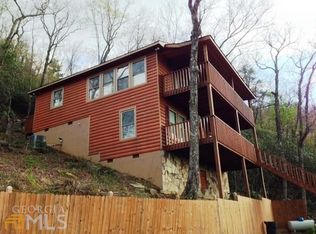Closed
$409,000
235 Orchid Trl, Clayton, GA 30525
4beds
2,240sqft
Single Family Residence
Built in 1998
0.33 Acres Lot
$413,600 Zestimate®
$183/sqft
$3,085 Estimated rent
Home value
$413,600
Estimated sales range
Not available
$3,085/mo
Zestimate® history
Loading...
Owner options
Explore your selling options
What's special
BRING YOUR OFFER TO THIS MOTIVATED SELLER! MOUNTAIN SIDE CLAYTON: Find yourself in this permanent vacation home 2350 feet above sea level, yet 5 minutes from town center! This generous home offers two complete living levels with spacious wraparound decks. You'll have room for guests, renters, or enjoy your peace and privacy overlooking the beautiful Blue Ridge Mountains! Entering from the convenient carport, you'll love the warmth of the classic wood interior with vaulted beam ceilings and rustic hardwood floors. Open concept design provides plenty of space for comfortable dining before lounging around the gas fireplace or out on the deck with its sweeping views. Both main floor bedrooms provide the luxury of private bathrooms en suite. Downstairs, you'll have a second living space complete with two bedrooms, a full bathroom, a second kitchen, another huge deck, and a separate entrance. This pristine region provides plenty of recreational activities. Lovely lakes, whispering waterfalls, gorgeous gorges, and hidden hiking trails await your exploration. Plus, the charming town of Clayton provides great dining and shopping just minutes from your lofty residence. This sturdy home is clean and classy. It is move-in ready and comes with lots of beautiful furniture to be conveyed. Here is a great opportunity to enjoy the good life, overlooking the Outdoor Treasures of NE Georgia! (BEST ROUTE: TAKE WARWOMAN ROAD 1.9 MILES, RIGHT TURN ONTO SADDLE GAP DRIVE, TAKE A RIGHT ONTO RUE LANE, AND THEN RIGHT ONTO ORCHID TRAIL. 10 MINUTES FROM DOWNTOWN CLAYTON.)
Zillow last checked: 8 hours ago
Listing updated: August 29, 2024 at 06:41am
Listed by:
Michelle Garvey 706-499-8854,
Keller Williams Lanier Partners
Bought with:
Tambrie Kitchens, 384765
BHHS Georgia Properties
Source: GAMLS,MLS#: 20177749
Facts & features
Interior
Bedrooms & bathrooms
- Bedrooms: 4
- Bathrooms: 3
- Full bathrooms: 3
- Main level bathrooms: 2
- Main level bedrooms: 2
Dining room
- Features: Dining Rm/Living Rm Combo
Heating
- Electric, Central, Heat Pump
Cooling
- Electric, Ceiling Fan(s), Central Air
Appliances
- Included: Electric Water Heater, Dishwasher, Oven/Range (Combo), Refrigerator
- Laundry: Laundry Closet, Upper Level
Features
- Vaulted Ceiling(s), Beamed Ceilings, Master On Main Level, Split Bedroom Plan
- Flooring: Hardwood, Carpet, Vinyl
- Basement: Bath Finished,Daylight,Interior Entry,Finished,Full
- Number of fireplaces: 1
- Fireplace features: Living Room, Gas Starter, Gas Log
Interior area
- Total structure area: 2,240
- Total interior livable area: 2,240 sqft
- Finished area above ground: 2,240
- Finished area below ground: 0
Property
Parking
- Total spaces: 6
- Parking features: Carport, Kitchen Level
- Has carport: Yes
Features
- Levels: One
- Stories: 1
- Has view: Yes
- View description: City, Mountain(s), Valley
Lot
- Size: 0.33 Acres
- Features: None
Details
- Parcel number: 051C 664
Construction
Type & style
- Home type: SingleFamily
- Architectural style: Bungalow/Cottage,Country/Rustic,Ranch
- Property subtype: Single Family Residence
Materials
- Aluminum Siding, Vinyl Siding
- Roof: Composition
Condition
- Resale
- New construction: No
- Year built: 1998
Utilities & green energy
- Sewer: Septic Tank
- Water: Public
- Utilities for property: None
Community & neighborhood
Community
- Community features: None
Location
- Region: Clayton
- Subdivision: Screamer Mountaiin
Other
Other facts
- Listing agreement: Exclusive Right To Sell
Price history
| Date | Event | Price |
|---|---|---|
| 8/28/2024 | Sold | $409,000$183/sqft |
Source: | ||
| 8/9/2024 | Pending sale | $409,000$183/sqft |
Source: | ||
| 7/28/2024 | Contingent | $409,000$183/sqft |
Source: | ||
| 6/25/2024 | Price change | $409,000-0.2%$183/sqft |
Source: | ||
| 6/1/2024 | Price change | $410,000-4.4%$183/sqft |
Source: | ||
Public tax history
| Year | Property taxes | Tax assessment |
|---|---|---|
| 2024 | $1,805 +29.1% | $112,464 +41.8% |
| 2023 | $1,398 +2.8% | $79,303 +6.7% |
| 2022 | $1,361 +8% | $74,358 +10.6% |
Find assessor info on the county website
Neighborhood: 30525
Nearby schools
GreatSchools rating
- 5/10Rabun County Elementary SchoolGrades: 3-6Distance: 4 mi
- 5/10Rabun County Middle SchoolGrades: 7-8Distance: 4.3 mi
- 7/10Rabun County High SchoolGrades: 9-12Distance: 4.2 mi
Schools provided by the listing agent
- Elementary: Rabun County Primary/Elementar
- Middle: Rabun County
- High: Rabun County
Source: GAMLS. This data may not be complete. We recommend contacting the local school district to confirm school assignments for this home.

Get pre-qualified for a loan
At Zillow Home Loans, we can pre-qualify you in as little as 5 minutes with no impact to your credit score.An equal housing lender. NMLS #10287.
Sell for more on Zillow
Get a free Zillow Showcase℠ listing and you could sell for .
$413,600
2% more+ $8,272
With Zillow Showcase(estimated)
$421,872


