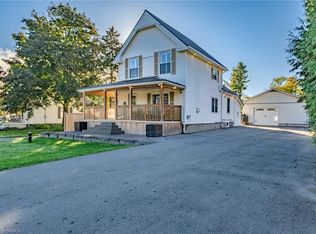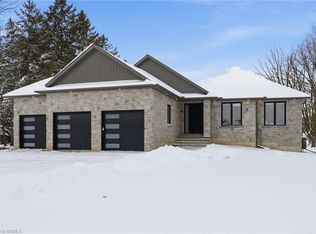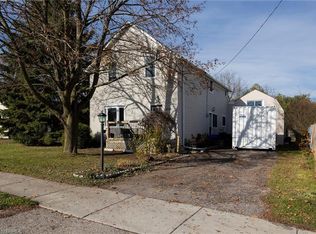Sold for $724,000 on 02/25/25
C$724,000
235 Oakland Rd, Brant, ON N0E 1R0
4beds
1,386sqft
Single Family Residence, Residential
Built in ----
-- sqft lot
$-- Zestimate®
C$522/sqft
C$2,850 Estimated rent
Home value
Not available
Estimated sales range
Not available
$2,850/mo
Loading...
Owner options
Explore your selling options
What's special
Welcome to your new home! This well-maintained, move-in-ready property is just a short walk from local amenities and beautiful walking trails. With four spacious bedrooms and two full bathrooms, it’s perfect for families. The highlight of this home is the bright, open-concept kitchen and dining area. Featuring a high ceiling, stylish pendant lighting, and modern stainless steel appliances, it’s an ideal space for cooking and entertaining. The Main Level also offers a large Livingroom and a dream 4 season sunroom both with gas fireplaces. Upstairs, you’ll find three comfortable bedrooms, including a master suite with a three-piece ensuite. The main floor laundry adds convenience to your daily routine. The backyard is a private oasis, surrounded by mature trees and lovely landscaping. It’s fully fenced, providing a safe space for kids and pets to play, with a dog run and room for a pool or workshop. A deep, private driveway offers plenty of parking for family and friends. The attached single-car garage features an inside entry and an epoxy floor, making it a great spot for hobbies or storage. Also inside the garage is the forth bedroom or could be used as a man cave, Fitted with a gas fireplace. This home has so much to offer and needs to be seen to be fully appreciated. Don’t miss out—book your private viewing today!
Zillow last checked: 8 hours ago
Listing updated: July 08, 2025 at 02:08pm
Listed by:
Billy Abels, Salesperson,
Re/Max Twin City Realty Inc
Source: ITSO,MLS®#: 40671686Originating MLS®#: Brantford Regional Real Estate Association Inc.
Facts & features
Interior
Bedrooms & bathrooms
- Bedrooms: 4
- Bathrooms: 2
- Full bathrooms: 2
- Main level bathrooms: 1
- Main level bedrooms: 1
Kitchen
- Level: Main
Heating
- Fireplace-Gas, Forced Air, Natural Gas
Cooling
- Central Air
Appliances
- Included: Water Purifier, Water Softener, Dishwasher, Dryer, Freezer, Gas Stove, Range Hood, Refrigerator, Washer
Features
- Auto Garage Door Remote(s), Ceiling Fan(s), Water Treatment
- Windows: Window Coverings
- Basement: Partial,Unfinished,Sump Pump
- Has fireplace: Yes
Interior area
- Total structure area: 1,386
- Total interior livable area: 1,386 sqft
- Finished area above ground: 1,386
Property
Parking
- Total spaces: 5
- Parking features: Attached Garage, Private Drive Double Wide
- Attached garage spaces: 1
- Uncovered spaces: 4
Features
- Frontage type: South
- Frontage length: 85.95
Lot
- Features: Rural, Near Golf Course, Landscaped, Place of Worship, Playground Nearby, Quiet Area, Rec./Community Centre, School Bus Route, Shopping Nearby
Details
- Parcel number: 322540253
- Zoning: A
Construction
Type & style
- Home type: SingleFamily
- Architectural style: 1.5 Storey
- Property subtype: Single Family Residence, Residential
Materials
- Vinyl Siding
- Foundation: Stone
- Roof: Asphalt Shing
Condition
- 100+ Years
- New construction: No
Utilities & green energy
- Sewer: Septic Tank
- Water: Drilled Well
Community & neighborhood
Location
- Region: Brant
Price history
| Date | Event | Price |
|---|---|---|
| 2/25/2025 | Sold | C$724,000C$522/sqft |
Source: ITSO #40671686 Report a problem | ||
Public tax history
Tax history is unavailable.
Neighborhood: N0E
Nearby schools
GreatSchools rating
No schools nearby
We couldn't find any schools near this home.


