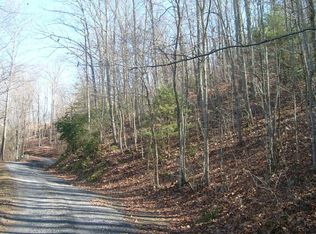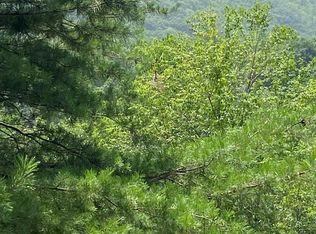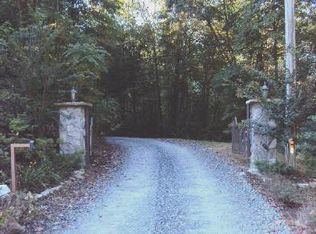YEAR ROUND MOUNTAIN VIEWS FROM THIS GORGEOUS HOME! BEAUTIFUL RUSTIC HICKORY CABINETS ADORN THE KITCHEN, WHILE THE GREAT ROOM FEATURES A GAS-LOG FIREPLACE SURROUNDED BY FLOOR TO CEILING WINDOWS AND IMMACULATE DARK HARDWOOD FLOORS. MASTER BEDROOM IS LOCATED ON MAIN FLOOR AND THERE ARE TWO ADORABLE BEDROOMS EACH WITH THEIR OWN PRIVATE BALCONY.2ND FIREPLACE IN FAMILY ROOM OF FINISHED WALKOUT BASEMENT.
This property is off market, which means it's not currently listed for sale or rent on Zillow. This may be different from what's available on other websites or public sources.


