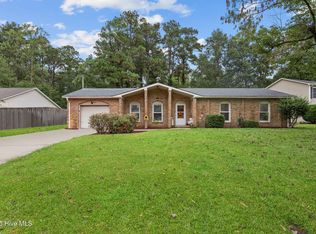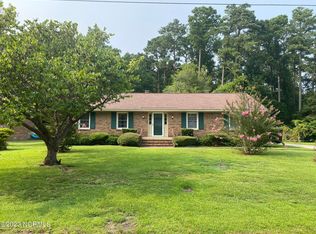Sold for $270,000 on 04/19/23
$270,000
235 Nottingham Drive, Havelock, NC 28532
4beds
1,662sqft
Single Family Residence
Built in 2006
0.5 Acres Lot
$301,500 Zestimate®
$162/sqft
$1,966 Estimated rent
Home value
$301,500
$286,000 - $317,000
$1,966/mo
Zestimate® history
Loading...
Owner options
Explore your selling options
What's special
Welcome home to this well-maintained 4-bedroom 2-bathroom home on half an acre in the sought-after neighborhood of Westbrooke. Your large driveway hosts 4 cars, and the side yard can be home for any recreational vehicles or boats. Outside you will find established flower beds and a covered front porch waiting for your ferns and rocking chairs this summer. Inside you will find a foyer that opens up to your large living area with a corner gas fireplace, vaulted ceilings, and recessed lighting. Easily entertain guests at your large breakfast bar while you cook dinner in your eat-in kitchen. The kitchen has a large amount of cabinet and counter space, matching stainless steel appliances, and a pantry. The hallway to the left hosts your laundry closet and two bedrooms. The large primary bedroom boasts of trey ceilings, recessed lighting, walk-in closet, and a private bathroom. The primary bathroom has a large soaking tub/shower combo, LVP flooring, upgraded lighting, and vanity hardware. Bedroom two is right next to the primary and makes a perfect nursery or playroom with a walk-in closet. On the other side of the home, you will find the remaining two large bedrooms with reach-in closets that share another upgraded full-sized bathroom with LVP flooring. This home is perfect for your growing family or visiting guests. Relax on your screened-in back porch, while the grill-master cooks on the concrete patio and the kids or pets play in the fully fenced backyard. The brand-new Graceland shed out back is the perfect size your outdoor equipment and other amenities. There is an additional metal shed on the side yard for more storage. There is a two-car garage with built-in shelving and a large attic for extra storage. Kitchen appliances have all been replaced and upgraded by sellers. The HVAC and gutters were replaced in 2021. Water heater was replaced in 2022. 30-year shingles put on roof in 2006. Conveniently located between the back and front gate of Cherry Point.
Zillow last checked: 8 hours ago
Listing updated: February 19, 2025 at 11:17pm
Listed by:
Kacy Cline Forbes 252-229-8228,
Realty ONE Group East
Bought with:
YVONNE THOMPSON, 316712
eXp Realty
Source: Hive MLS,MLS#: 100372103 Originating MLS: Neuse River Region Association of Realtors
Originating MLS: Neuse River Region Association of Realtors
Facts & features
Interior
Bedrooms & bathrooms
- Bedrooms: 4
- Bathrooms: 2
- Full bathrooms: 2
Primary bedroom
- Level: First
- Dimensions: 13.11 x 17.04
Bedroom 2
- Level: First
- Dimensions: 10.9 x 10.6
Bedroom 3
- Level: First
- Dimensions: 10.9 x 12.9
Bedroom 4
- Description: Ofc
- Level: First
- Dimensions: 10.5 x 12
Kitchen
- Description: Kitchen/dining combination
- Level: First
- Dimensions: 14.07 x 13.04
Laundry
- Description: Laundry Closet
- Level: First
- Dimensions: 2.11 x 6.05
Living room
- Level: First
- Dimensions: 20 x 15.08
Heating
- Heat Pump, Electric
Cooling
- Central Air
Appliances
- Included: Electric Oven, Built-In Microwave, Washer, Refrigerator, Dryer, Dishwasher
- Laundry: Laundry Closet
Features
- Master Downstairs, Walk-in Closet(s), Vaulted Ceiling(s), High Ceilings, Entrance Foyer, Ceiling Fan(s), Pantry, Blinds/Shades, Gas Log, Walk-In Closet(s)
- Flooring: Carpet, LVT/LVP, Tile
- Basement: None
- Attic: Partially Floored,Pull Down Stairs
- Has fireplace: Yes
- Fireplace features: Gas Log
Interior area
- Total structure area: 1,662
- Total interior livable area: 1,662 sqft
Property
Parking
- Total spaces: 4
- Parking features: Paved
- Uncovered spaces: 4
Features
- Levels: One
- Stories: 1
- Patio & porch: Covered, Patio, Porch, Screened
- Exterior features: Gas Log
- Fencing: Back Yard,Chain Link,Full,Wire,Privacy
- Waterfront features: None
Lot
- Size: 0.50 Acres
- Dimensions: 86.55 x 278.31 x 102.62 x 225.31
- Features: Cul-De-Sac
Details
- Additional structures: Shed(s)
- Parcel number: 62161 033
- Zoning: Residential
- Special conditions: Standard
Construction
Type & style
- Home type: SingleFamily
- Property subtype: Single Family Residence
Materials
- Vinyl Siding
- Foundation: Slab
- Roof: Architectural Shingle,Shingle
Condition
- New construction: No
- Year built: 2006
Details
- Warranty included: Yes
Utilities & green energy
- Sewer: Public Sewer
- Water: Public
- Utilities for property: Sewer Available, Water Available
Community & neighborhood
Security
- Security features: Smoke Detector(s)
Location
- Region: Havelock
- Subdivision: Westbrooke
Other
Other facts
- Listing agreement: Exclusive Right To Sell
- Listing terms: Cash,Conventional,FHA,VA Loan
Price history
| Date | Event | Price |
|---|---|---|
| 4/19/2023 | Sold | $270,000+1.9%$162/sqft |
Source: | ||
| 3/7/2023 | Pending sale | $265,000$159/sqft |
Source: | ||
| 3/3/2023 | Listed for sale | $265,000+55.9%$159/sqft |
Source: | ||
| 1/9/2019 | Sold | $170,000$102/sqft |
Source: | ||
| 12/4/2018 | Pending sale | $170,000$102/sqft |
Source: FIRST CAROLINA REALTORS #100140818 | ||
Public tax history
| Year | Property taxes | Tax assessment |
|---|---|---|
| 2024 | $2,548 +3.1% | $214,400 |
| 2023 | $2,472 | $214,400 +30.1% |
| 2022 | -- | $164,850 |
Find assessor info on the county website
Neighborhood: 28532
Nearby schools
GreatSchools rating
- 7/10Arthur W Edwards ElementaryGrades: K-5Distance: 0.3 mi
- 9/10Tucker Creek MiddleGrades: 6-8Distance: 1.8 mi
- 5/10Havelock HighGrades: 9-12Distance: 2.6 mi

Get pre-qualified for a loan
At Zillow Home Loans, we can pre-qualify you in as little as 5 minutes with no impact to your credit score.An equal housing lender. NMLS #10287.
Sell for more on Zillow
Get a free Zillow Showcase℠ listing and you could sell for .
$301,500
2% more+ $6,030
With Zillow Showcase(estimated)
$307,530
