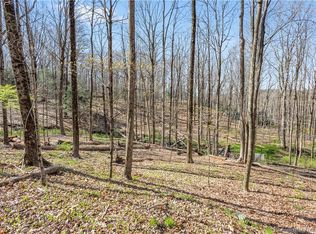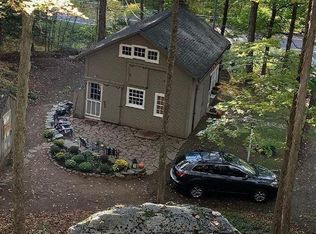Sold for $1,325,000
$1,325,000
235 North Street, Roxbury, CT 06783
4beds
3,379sqft
Single Family Residence
Built in 1980
3 Acres Lot
$1,368,800 Zestimate®
$392/sqft
$5,427 Estimated rent
Home value
$1,368,800
$1.15M - $1.63M
$5,427/mo
Zestimate® history
Loading...
Owner options
Explore your selling options
What's special
Welcome to this inviting must see country contemporary Tudor style home on beautiful 3.5 acre corner lot in Roxbury. This is country living at its best, as your full time home or weekend escape for every season. Professional landscaped grounds surround this impressive home which is truly a highlight of North Street. The gracious entry foyer gives you an immediate sense of the best of everything throughout. A beautiful dining room w/hardwood floors welcomes you. To the right, a step down sunlit room serves as a den, flex space, or music room. For the chef there is a custom kitchen w/beautiful cabinetry and radiant floor. The massive sunlit living room w/8 windows & wood burning fireplace are indeed highlights of the first floor. Coffered ceilings & hardwood floors make this room truly special. A unique round library w/15 ft ceilings & custom bookcases is something unique to this property. A custom designed staircase leads up to the large bedrooms. A primary bedroom suite offers a renovated bath & custom closet and storage room. French doors lead to a large fenced in swimming pool & expansive grounds are appointed w/exquisite specimens trees. A stone wall surrounds most of the property. There is a ground floor apt w/its own separate bathroom & entrance. This must see home has been well cared for by two designers who have made it a showplace you will want to visit. Great proximity to Washington, Woodbury & New Milford for shopping & dining options. Some light fixtures
Zillow last checked: 8 hours ago
Listing updated: June 18, 2025 at 08:29pm
Listed by:
Pels Matthews 203-671-5432,
W. Raveis Lifestyles Realty 860-868-0511
Bought with:
Amy Longley, REB.0793135
William Pitt Sotheby's Int'l
Source: Smart MLS,MLS#: 24035471
Facts & features
Interior
Bedrooms & bathrooms
- Bedrooms: 4
- Bathrooms: 4
- Full bathrooms: 3
- 1/2 bathrooms: 1
Primary bedroom
- Features: Remodeled, Bedroom Suite, Dressing Room, Full Bath, Walk-In Closet(s)
- Level: Upper
- Area: 228 Square Feet
- Dimensions: 12 x 19
Bedroom
- Features: Remodeled, High Ceilings
- Level: Upper
- Area: 182 Square Feet
- Dimensions: 13 x 14
Bedroom
- Features: Remodeled, Wall/Wall Carpet
- Level: Upper
- Area: 255 Square Feet
- Dimensions: 15 x 17
Bedroom
- Features: Full Bath
- Level: Lower
Bathroom
- Features: Tub w/Shower, Tile Floor
- Level: Upper
Den
- Features: Remodeled, High Ceilings, Entertainment Center, Hardwood Floor
- Level: Main
- Area: 228 Square Feet
- Dimensions: 12 x 19
Dining room
- Features: Remodeled
- Level: Main
- Area: 156 Square Feet
- Dimensions: 12 x 13
Kitchen
- Features: Granite Counters, Dining Area, Eating Space, French Doors, Kitchen Island
- Level: Main
- Area: 416 Square Feet
- Dimensions: 16 x 26
Library
- Features: High Ceilings, Bookcases, Built-in Features, Hardwood Floor
- Level: Main
- Area: 256 Square Feet
- Dimensions: 16 x 16
Living room
- Features: Remodeled, High Ceilings, Vaulted Ceiling(s), Fireplace, Hardwood Floor
- Level: Main
- Area: 650 Square Feet
- Dimensions: 26 x 25
Heating
- Baseboard, Zoned, Oil
Cooling
- Central Air
Appliances
- Included: Range Hood, Refrigerator, Freezer, Ice Maker, Dishwasher, Electric Water Heater, Water Heater
- Laundry: Main Level
Features
- Open Floorplan, Entrance Foyer, In-Law Floorplan
- Doors: French Doors
- Windows: Storm Window(s), Thermopane Windows
- Basement: Partial,Garage Access,Apartment,Concrete
- Attic: Storage,Partially Finished,Walk-up
- Number of fireplaces: 1
Interior area
- Total structure area: 3,379
- Total interior livable area: 3,379 sqft
- Finished area above ground: 3,379
Property
Parking
- Total spaces: 2
- Parking features: Attached, Paved, Driveway, Garage Door Opener, Private
- Attached garage spaces: 2
- Has uncovered spaces: Yes
Features
- Patio & porch: Terrace
- Exterior features: Garden, Stone Wall
- Has private pool: Yes
- Pool features: Fenced, In Ground
- Fencing: Partial
Lot
- Size: 3 Acres
- Features: Few Trees, Level, Landscaped
Details
- Parcel number: 866964
- Zoning: per town
Construction
Type & style
- Home type: SingleFamily
- Architectural style: European,Modern
- Property subtype: Single Family Residence
Materials
- Stone, Stucco
- Foundation: Masonry, Stone
- Roof: Asphalt
Condition
- New construction: No
- Year built: 1980
Utilities & green energy
- Sewer: Septic Tank
- Water: Well
Green energy
- Energy efficient items: Windows
Community & neighborhood
Community
- Community features: Golf, Lake, Library, Medical Facilities, Private School(s), Stables/Riding
Location
- Region: Roxbury
- Subdivision: n/a
Price history
| Date | Event | Price |
|---|---|---|
| 6/18/2025 | Sold | $1,325,000-11.4%$392/sqft |
Source: | ||
| 5/23/2025 | Listed for sale | $1,495,000$442/sqft |
Source: | ||
| 3/15/2025 | Pending sale | $1,495,000$442/sqft |
Source: | ||
| 2/7/2025 | Listed for sale | $1,495,000-6.3%$442/sqft |
Source: | ||
| 12/7/2024 | Listing removed | $1,595,000$472/sqft |
Source: | ||
Public tax history
| Year | Property taxes | Tax assessment |
|---|---|---|
| 2025 | $7,518 +3.2% | $578,270 |
| 2024 | $7,286 | $578,270 |
| 2023 | $7,286 +16.2% | $578,270 +40.7% |
Find assessor info on the county website
Neighborhood: 06783
Nearby schools
GreatSchools rating
- NABooth Free SchoolGrades: K-5Distance: 2.3 mi
- 8/10Shepaug Valley SchoolGrades: 6-12Distance: 1.3 mi
Schools provided by the listing agent
- Elementary: Booth Free
- High: Shepaug
Source: Smart MLS. This data may not be complete. We recommend contacting the local school district to confirm school assignments for this home.
Get pre-qualified for a loan
At Zillow Home Loans, we can pre-qualify you in as little as 5 minutes with no impact to your credit score.An equal housing lender. NMLS #10287.
Sell with ease on Zillow
Get a Zillow Showcase℠ listing at no additional cost and you could sell for —faster.
$1,368,800
2% more+$27,376
With Zillow Showcase(estimated)$1,396,176

