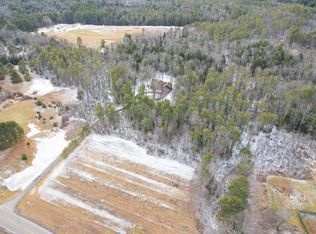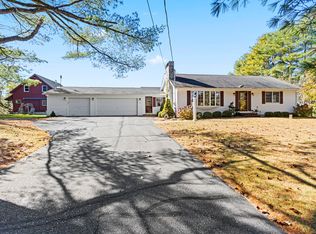Closed
$720,000
235 Newell Brook Road, Durham, ME 04222
4beds
4,200sqft
Single Family Residence
Built in 1986
6.44 Acres Lot
$765,200 Zestimate®
$171/sqft
$3,502 Estimated rent
Home value
$765,200
$719,000 - $819,000
$3,502/mo
Zestimate® history
Loading...
Owner options
Explore your selling options
What's special
OPEN HOUSE SATURDAY 1/28/2022 @ 11:00-1:00! (Showings available NOW) Beautiful and unique contemporary home on 6.44 acres. This home sits back in the woods giving you plenty of privacy in this wooded area of Durham. Lots of wildlife to enjoy out on your expansive deck or sitting in the warmth of your family room. With multiple levels of living there's plenty of room for the whole family. Finished basement includes bonus media room, laundry space and game room. The main living level with garage entry has breezeway, kitchen, dining room, large family room, plus sunroom off the kitchen. One bedroom and full bathroom with soaker tub is also on the main level. Second story includes two more bedrooms, full bathroom plus the largest private master suite you've ever seen! Four bedrooms and three full baths total. This home has multiple heating/cooling systems including baseboard heat, woodstove in basement and Mitsubishi heat pumps. Close to Lisbon, Topsham or Brunswick for shopping, restaurants and anything else you may need. Centrally located for easy commuting. Come check out this astounding and peacefully placed Durham home. An optional additional 2.73 acres is available as a separate buildable lot or additional privacy for $94,900.
Zillow last checked: 8 hours ago
Listing updated: January 13, 2025 at 07:08pm
Listed by:
Tim Dunham Realty 207-729-7297
Bought with:
RE/MAX Riverside
Source: Maine Listings,MLS#: 1551289
Facts & features
Interior
Bedrooms & bathrooms
- Bedrooms: 4
- Bathrooms: 3
- Full bathrooms: 3
Primary bedroom
- Features: Above Garage, Closet, Full Bath, Walk-In Closet(s)
- Level: Second
- Area: 575.25 Square Feet
- Dimensions: 25 x 23.01
Primary bedroom
- Features: Above Garage, Closet
- Level: Second
- Area: 71.27 Square Feet
- Dimensions: 14.03 x 5.08
Bedroom 2
- Features: Closet
- Level: First
- Area: 225.78 Square Feet
- Dimensions: 14.05 x 16.07
Bedroom 3
- Features: Closet
- Level: Second
- Area: 127.81 Square Feet
- Dimensions: 9.09 x 14.06
Bedroom 4
- Features: Closet, Skylight
- Level: Second
- Area: 184.19 Square Feet
- Dimensions: 14.06 x 13.1
Dining room
- Level: First
- Area: 109.05 Square Feet
- Dimensions: 9.08 x 12.01
Family room
- Level: Basement
- Area: 352.06 Square Feet
- Dimensions: 27.04 x 13.02
Great room
- Features: Heat Stove
- Level: Basement
- Area: 562.72 Square Feet
- Dimensions: 40.08 x 14.04
Kitchen
- Level: First
- Area: 228.57 Square Feet
- Dimensions: 12.03 x 19
Laundry
- Level: Basement
- Area: 79.91 Square Feet
- Dimensions: 13.1 x 6.1
Living room
- Level: First
- Area: 351.03 Square Feet
- Dimensions: 14.03 x 25.02
Loft
- Features: Storage
- Level: Second
- Area: 196.7 Square Feet
- Dimensions: 14.04 x 14.01
Mud room
- Level: First
- Area: 101.3 Square Feet
- Dimensions: 10.08 x 10.05
Sunroom
- Level: First
- Area: 145.02 Square Feet
- Dimensions: 11.07 x 13.1
Heating
- Baseboard, Heat Pump, Hot Water, Zoned, Stove
Cooling
- Heat Pump
Appliances
- Included: Dishwasher, Dryer, Microwave, Electric Range, Refrigerator, Washer
Features
- 1st Floor Bedroom, Bathtub, Shower, Storage, Walk-In Closet(s), Primary Bedroom w/Bath
- Flooring: Carpet, Tile, Wood
- Basement: Interior Entry,Daylight,Finished,Full
- Has fireplace: No
Interior area
- Total structure area: 4,200
- Total interior livable area: 4,200 sqft
- Finished area above ground: 2,929
- Finished area below ground: 1,271
Property
Parking
- Total spaces: 2
- Parking features: Paved, 11 - 20 Spaces, Garage Door Opener
- Attached garage spaces: 2
Features
- Levels: Multi/Split
- Patio & porch: Deck, Patio, Porch
- Has view: Yes
- View description: Scenic, Trees/Woods
Lot
- Size: 6.44 Acres
- Features: Near Town, Rural, Level, Open Lot, Landscaped, Wooded
Details
- Additional structures: Outbuilding, Shed(s)
- Parcel number: DURMM6L90
- Zoning: RRA
- Other equipment: Internet Access Available, Satellite Dish
Construction
Type & style
- Home type: SingleFamily
- Architectural style: Contemporary,Other
- Property subtype: Single Family Residence
Materials
- Wood Frame, Wood Siding
- Roof: Pitched,Shingle
Condition
- Year built: 1986
Utilities & green energy
- Electric: On Site, Circuit Breakers
- Sewer: Private Sewer
- Water: Private, Well
- Utilities for property: Utilities On
Community & neighborhood
Location
- Region: Durham
Other
Other facts
- Road surface type: Paved
Price history
| Date | Event | Price |
|---|---|---|
| 3/24/2023 | Sold | $720,000+10.8%$171/sqft |
Source: | ||
| 1/29/2023 | Pending sale | $649,900$155/sqft |
Source: | ||
| 1/22/2023 | Listed for sale | $649,900-6.5%$155/sqft |
Source: | ||
| 5/13/2022 | Listing removed | -- |
Source: | ||
| 4/27/2022 | Listed for sale | $695,000-0.1%$165/sqft |
Source: | ||
Public tax history
| Year | Property taxes | Tax assessment |
|---|---|---|
| 2024 | $6,564 +1.9% | $301,800 |
| 2023 | $6,443 +2.6% | $301,800 -0.5% |
| 2022 | $6,278 | $303,300 |
Find assessor info on the county website
Neighborhood: 04222
Nearby schools
GreatSchools rating
- 9/10Durham Community SchoolGrades: PK-8Distance: 1.4 mi
- 9/10Freeport High SchoolGrades: 9-12Distance: 8.7 mi

Get pre-qualified for a loan
At Zillow Home Loans, we can pre-qualify you in as little as 5 minutes with no impact to your credit score.An equal housing lender. NMLS #10287.
Sell for more on Zillow
Get a free Zillow Showcase℠ listing and you could sell for .
$765,200
2% more+ $15,304
With Zillow Showcase(estimated)
$780,504
