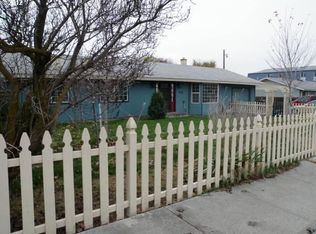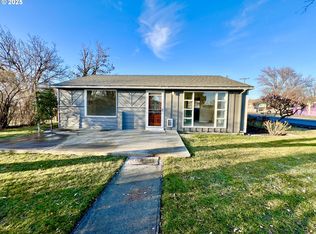Perfect for summer entertaining. Beautiful 16x32 inground pool. Large Patio areas , 2 RV parking areas, workshop 110 & 220, storage outbldings, kids playhouse w/storage for lawn equipment, privacy fencing.4 bedrooms, 3.5 bathrooms, dining rm, family rm, living rm. 11x23 laundry/hobby room includes sink, cabinets, Slider to pool area. French doors from dining to patio and back yard. Tri-level home,County shows One level with basement.
This property is off market, which means it's not currently listed for sale or rent on Zillow. This may be different from what's available on other websites or public sources.


