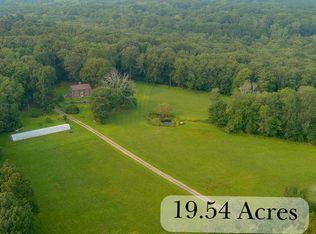Impressively Renovated Craftsman-Style Colonial set in Countryside on Lush and Wooded 4 Acres. Breathtaking Views. Barn and Workshop. Exterior Stonework, Shake-Style and Plank-Style Vinyl Siding. Stone Driveway leading to Gorgeous Craftsman Front Doors in Elegant Earth Tones. Foyer with Windows Capture Natural Light. Oak Staircase Banister. Dramatic Ceilings in Foyer. Enormous Light-Filled Kitchen Ideal for Cooking and Entertaining. Breakfast Nook, Custom Cabinetry with Crown Molding and Soft-Close Drawers, Refinished Hardwood flooring. Living Room features Barrel Vaulted Ceiling, Ceiling Fan and Stone Fireplace. Dining Room with Exposed Pine-Beam Ceiling. Family Room Drenched in Natural Light. Powder Room with Pedestal Sink and Crown Molding. First floor Master Suite with Tray Ceiling, Walk-in Closet with Built-ins all with Stunning Views of Property. Master Bath with Tile Floors and Double Sink Vanities and Vaulted ceilings. Outdoor Living Space includes Covered Porch and Deck with Mahogany and Trex decking and Azek Trim with Beadboard Ceiling and Cable Railing. Perfect for Weekend Cookouts and Movie Nights. 3-Floor Pole Barn with attached Workshop on Concrete Foundation. Garage entry under house for tractor. 9 ft Garage doors to accommodate trucks. Zoned heating. New Roof and Furnace. Attached map shows dotted line of 4 acres included with sale. Approx 82 feet from the front corner of the house to the property line.
This property is off market, which means it's not currently listed for sale or rent on Zillow. This may be different from what's available on other websites or public sources.
