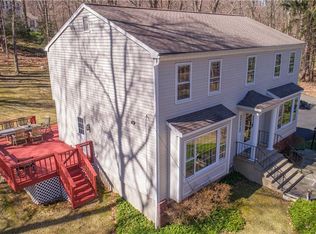Lovely Colonial home bordering land preserve; set well off accessway away from the street; pride of ownership evident with updates throughtout includding appliances, counters, baths, bay windows, fu;rnace, oil tank, painting, roof, electrical and stone flooring. Finished lower level, oak floors and screened porch.
This property is off market, which means it's not currently listed for sale or rent on Zillow. This may be different from what's available on other websites or public sources.
