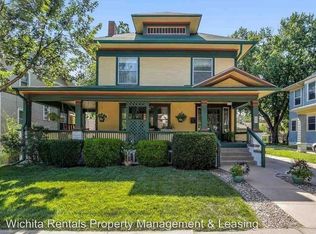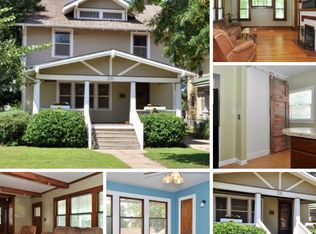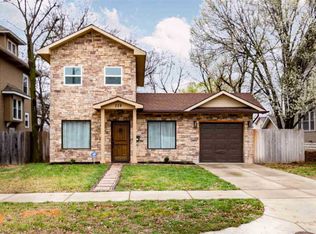THIS IS ONE FOR THOSE WHO VALUE THE QUALITY OF A HISTORIC HOME. BUILDERS PERSONAL HOME. BEAUTIFUL ORIGINAL WOODWORK, POCKET DOORS (CHECK OUT THE SINGLE DOOR BETWEEN THE FRONT PARLOR AND DINING), ORIGINAL LIGHTING, DOUBLE STAIRCASE, HUGE PANTRY, CLAW-FOOT TUB, GORGEOUS LEADED AND STAINED GLASS WINDOWS, AND MY FAVORITE, THE FLOORS!! MAIN FLOOR DINING AND ENTRANCE OAK FLOORING LAID IN A LOG-CABIN PARQUET PATTERN AND AGAIN PATTERNED IN THE UPPER LEVEL ORIGINAL PINE FLOORING - AMAZING! SELLER INSTALLED A BRAND NEW DISHWASHER. HOT WATER HEATER AND SUMP PUMP BOTH REPLACED IN 2019. SELLERS ALSO REPLACED THE MAIN SEWER EARLIER THIS YEAR! ALL OF THAT AND YOU HAVE THE CONVENIENCE OF AN UPDATED KITCHEN WITH SOLID SURFACE COUNTERTOPS AND A MAIN FLOOR LAUNDRY! THIS LOVELY HOME IS LOCATED ACROSS THE STREET FROM COLLEGE HILL ELEMENTARY AND CLOSE TO ROBINSON JUNIOR HIGH AND EAST HIGH SCHOOL. YOU WON'T FIND A BETTER MAINTAINED HOME.
This property is off market, which means it's not currently listed for sale or rent on Zillow. This may be different from what's available on other websites or public sources.



