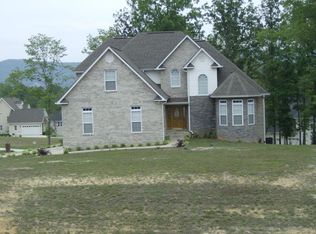Sold for $315,000
$315,000
235 N Beaumont Rd, Ringgold, GA 30736
3beds
1,730sqft
Single Family Residence
Built in 2002
1 Acres Lot
$316,700 Zestimate®
$182/sqft
$2,057 Estimated rent
Home value
$316,700
$282,000 - $358,000
$2,057/mo
Zestimate® history
Loading...
Owner options
Explore your selling options
What's special
Welcome to 235 N Beaumont Rd, a beautifully maintained 3 bedroom, 2 bathroom home with a bonus room, nestled on a private 1-acre lot in Ringgold. With hardwood floors throughout, a wraparound front porch, and plenty of space to enjoy both indoors and out. Step inside to find a bright and inviting living area with gorgeous hardwood floors that flows seamlessly into the dining room and kitchen. The primary suite features an en-suite bath, while the additional bedrooms are well-sized and share a second full bath. The bonus room over the garage provides flexibility for a home office, playroom, or extra living space. Outside, the wraparound front porch is the perfect spot to relax and enjoy the peaceful surroundings, while the large backyard offers endless possibilities for outdoor entertaining, gardening, or simply unwinding in privacy. The 2-car garage provides plenty of storage, and the home is zoned for the highly desirable Woodstation Elementary, Heritage Middle, and Heritage High Schools. Don't miss out on this charming home—schedule your private showing today!
Zillow last checked: 8 hours ago
Listing updated: May 01, 2025 at 06:57am
Listed by:
Mary Weathers 423-316-1210,
RE/MAX Properties
Bought with:
Connie L Moore, 337446
Keller Williams Realty
Source: Greater Chattanooga Realtors,MLS#: 1507415
Facts & features
Interior
Bedrooms & bathrooms
- Bedrooms: 3
- Bathrooms: 2
- Full bathrooms: 2
Primary bedroom
- Level: First
Bedroom
- Level: First
Bedroom
- Level: First
Bathroom
- Description: Full Bathroom
- Level: First
Bathroom
- Description: Full Bathroom
- Level: First
Bonus room
- Description: Finished
- Level: Second
Dining room
- Level: First
Laundry
- Level: First
Living room
- Level: First
Heating
- Central, Electric
Cooling
- Central Air, Electric
Appliances
- Included: Dryer, Dishwasher, Electric Water Heater, Free-Standing Gas Range, Microwave, Refrigerator, Washer
Features
- Primary Downstairs, Tub/shower Combo, Separate Dining Room, Whirlpool Tub
- Has basement: No
- Number of fireplaces: 1
- Fireplace features: Gas Log, Living Room
Interior area
- Total structure area: 1,730
- Total interior livable area: 1,730 sqft
- Finished area above ground: 1,730
Property
Parking
- Total spaces: 2
- Parking features: Garage Faces Front
- Attached garage spaces: 2
Features
- Levels: One
- Stories: 2
- Patio & porch: Deck, Patio, Porch, Porch - Covered
- Exterior features: None
Lot
- Size: 1 Acres
- Dimensions: 125 x 350
Details
- Parcel number: 0029b004
Construction
Type & style
- Home type: SingleFamily
- Property subtype: Single Family Residence
Materials
- Brick, Vinyl Siding
- Foundation: Brick/Mortar, Stone
- Roof: Shingle
Condition
- New construction: No
- Year built: 2002
Utilities & green energy
- Sewer: Septic Tank
- Water: Public
- Utilities for property: Cable Available, Electricity Available, Phone Available
Community & neighborhood
Location
- Region: Ringgold
- Subdivision: None
Other
Other facts
- Listing terms: Cash,Conventional,FHA,Owner May Carry,USDA Loan,VA Loan
Price history
| Date | Event | Price |
|---|---|---|
| 4/30/2025 | Sold | $315,000+1.6%$182/sqft |
Source: Greater Chattanooga Realtors #1507415 Report a problem | ||
| 3/13/2025 | Contingent | $309,900$179/sqft |
Source: Greater Chattanooga Realtors #1507415 Report a problem | ||
| 3/10/2025 | Listed for sale | $309,900$179/sqft |
Source: Greater Chattanooga Realtors #1507415 Report a problem | ||
| 2/17/2025 | Contingent | $309,900$179/sqft |
Source: Greater Chattanooga Realtors #1507415 Report a problem | ||
| 2/14/2025 | Listed for sale | $309,900+31.9%$179/sqft |
Source: Greater Chattanooga Realtors #1507415 Report a problem | ||
Public tax history
| Year | Property taxes | Tax assessment |
|---|---|---|
| 2024 | $2,318 +17.9% | $116,979 +26.9% |
| 2023 | $1,966 +24% | $92,163 +21.6% |
| 2022 | $1,585 +4.4% | $75,770 +4.4% |
Find assessor info on the county website
Neighborhood: 30736
Nearby schools
GreatSchools rating
- 4/10Woodstation Elementary SchoolGrades: PK-5Distance: 4.5 mi
- 7/10Heritage Middle SchoolGrades: 6-8Distance: 3.9 mi
- 7/10Heritage High SchoolGrades: 9-12Distance: 4.2 mi
Schools provided by the listing agent
- Elementary: Woodstation Elementary
- Middle: Heritage Middle
- High: Heritage High School
Source: Greater Chattanooga Realtors. This data may not be complete. We recommend contacting the local school district to confirm school assignments for this home.
Get a cash offer in 3 minutes
Find out how much your home could sell for in as little as 3 minutes with a no-obligation cash offer.
Estimated market value$316,700
Get a cash offer in 3 minutes
Find out how much your home could sell for in as little as 3 minutes with a no-obligation cash offer.
Estimated market value
$316,700
