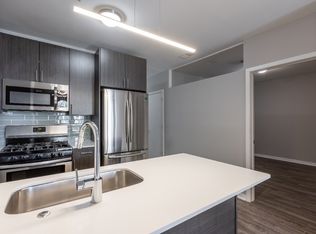Two bedroom apartment showcasing sophisticated wood plank flooring, stainless steel appliances, custom backsplash, and quartz countertops that complement the soft-close cabinetry with under-cabinet lighting. Enjoy modern conveniences like USB outlets and Latch keyless entry. Additional highlights include in-home laundry, roller shades, and more! Brand new apartments located on the edge of Fulton Market - one of Chicago's fastest growing and highly coveted neighborhoods! Conveniently located and easily walkable to the Loop or River North neighborhoods, settled across the street from the beautiful Union Park, and steps away from the Ashland Station (CTA Pink and Green Lines).
Taylor Lowmon | Luxury Leasing Consultant | Downtown Apartment Collective LLC.
Pictures are representative samples of the advertised unit. In some cases, the actual units you tour may vary from the pictures based on the specific floor plan available. Availability and prices are subject to change (and often do change daily). Addresses, cross-streets or other geographic information, if provided, is intended to provide a general location of the advertised unit only; you should not rely on any address provided in this advertisement as an exact location of the unit. Please contact us for exact addresses. Units are leased unfurnished unless otherwise specified. 12-month minimum lease term is standard for most units, but minimum term varies. Equal housing opportunity.
Apartment for rent
Special offer
$3,874/mo
235 N Ashland Ave #B02, Chicago, IL 60607
2beds
1,157sqft
Price is base rent and doesn't include required fees.
Apartment
Available now
Cats, dogs OK
-- A/C
In unit laundry
Attached garage parking
-- Heating
What's special
Sophisticated wood plank flooringLatch keyless entryCustom backsplashQuartz countertopsRoller shadesStainless steel appliancesUnder-cabinet lighting
- 10 days
- on Zillow |
- -- |
- -- |
Travel times
Facts & features
Interior
Bedrooms & bathrooms
- Bedrooms: 2
- Bathrooms: 2
- Full bathrooms: 2
Appliances
- Included: Dishwasher, Dryer, Freezer, Microwave, Oven, Refrigerator, Washer
- Laundry: In Unit
Features
- Flooring: Hardwood
Interior area
- Total interior livable area: 1,157 sqft
Property
Parking
- Parking features: Attached
- Has attached garage: Yes
- Details: Contact manager
Accessibility
- Accessibility features: Disabled access
Features
- Exterior features: Barbecue, Bicycle storage, Concierge, Coworking Space with Workstations and Conference Rooms, Electric Vehicle Charging Station, Electric Vehicle Charging Stations, Residential Business Centers, TV Lounge
Construction
Type & style
- Home type: Apartment
- Property subtype: Apartment
Building
Management
- Pets allowed: Yes
Community & HOA
Community
- Features: Fitness Center, Pool
HOA
- Amenities included: Fitness Center, Pool
Location
- Region: Chicago
Financial & listing details
- Lease term: 1 Year
Price history
| Date | Event | Price |
|---|---|---|
| 5/4/2025 | Listed for rent | $3,874$3/sqft |
Source: Zillow Rentals | ||
| 3/14/2025 | Listing removed | $3,874$3/sqft |
Source: Zillow Rentals | ||
| 2/21/2025 | Listed for rent | $3,874$3/sqft |
Source: Zillow Rentals | ||
Neighborhood: West Town
- Special offer!Limited Time Special: $1000 credit if you apply within 24 hours of touring or $500 within 48 hours.
![[object Object]](https://photos.zillowstatic.com/fp/40874a8d207b6c38c55ddebf01cb2d9a-p_i.jpg)
