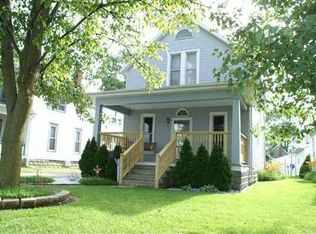Open House Nov 3, 2019, 1 to 3 pm. Beautiful, Move in Ready, 4 Bedroom (possibly 6 bedroom) home. Enjoy the meticulous and impressive remodeled kitchen and dining area with breakfast bar. This magnificently renovated home has so much to offer plus many different options for the new owner to customize the use of space their way. The L shaped 24x10 foot covered porch supplies one of the best hang out places most of the year and an additional access point for possibly a mother-in-law suite or home business. Spacious Bedrooms and full bathrooms are both on the main floor and the upper level. Perfectly located Half bath in the den is next to the school kids built in drop zone. Enjoy the convenience of a separate main floor laundry room. Rare Large 32x24 detached garage has convenient ally access with 2-4 additional parking spots outside.
This property is off market, which means it's not currently listed for sale or rent on Zillow. This may be different from what's available on other websites or public sources.
