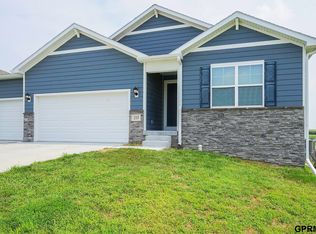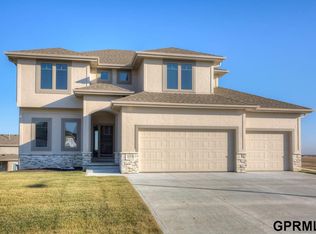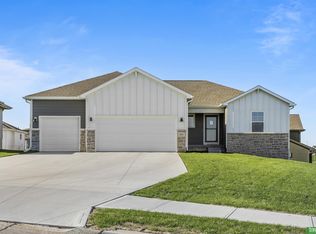Sold for $580,000 on 08/01/25
$580,000
235 N 10th Ave, Springfield, NE 68059
4beds
3,277sqft
Single Family Residence
Built in 2018
0.31 Acres Lot
$586,200 Zestimate®
$177/sqft
$2,961 Estimated rent
Home value
$586,200
$551,000 - $621,000
$2,961/mo
Zestimate® history
Loading...
Owner options
Explore your selling options
What's special
OPEN SATURDAY 1-3PM. Exceptional custom ranch by Advantage Construction on an oversized lot, showcasing premium finishes and sophisticated design. 4 bed, 4 bath, 3.5-car insulated garage, 3,277 FSF. Incredible kitchen features an 11’ curved island, GE Profile appliances, Advantium microwave/oven, induction cooktop, and hidden walk-in pantry. Large formal dining opens to a spacious covered deck. Rich 3¼" Hickory floors, designer drop zone, MF laundry, and a great room with floor-to-ceiling stone fireplace and box beam ceiling. Large primary suite offers dual vanities, built-in center counter cabinet, custom tiled walk-in shower, and walk-in closet. Walkout LL boasts gas fireplace, wet bar, 2 bedrooms with walk-in closets, full bath, and generous storage. Outdoor oasis includes a covered patio, stunning paver patio, gas firepit, stone seating, and walls. Custom blinds, professional landscaping, *Generac generator* Fully insulated garage w/hot &cold hose bibs, and overhead rear door.
Zillow last checked: 8 hours ago
Listing updated: August 06, 2025 at 08:01am
Listed by:
Jennifer Petak 402-740-4662,
BHHS Ambassador Real Estate
Bought with:
Jana Thoms, 20200027
Better Homes and Gardens R.E.
Source: GPRMLS,MLS#: 22514266
Facts & features
Interior
Bedrooms & bathrooms
- Bedrooms: 4
- Bathrooms: 4
- Full bathrooms: 2
- 3/4 bathrooms: 1
- 1/2 bathrooms: 1
- Main level bathrooms: 3
Primary bedroom
- Features: Wall/Wall Carpeting, Window Covering, 9'+ Ceiling, Ceiling Fan(s), Walk-In Closet(s)
- Level: Main
- Area: 178.02
- Dimensions: 14.7 x 12.11
Bedroom 2
- Features: Window Covering, 9'+ Ceiling, Ceiling Fan(s)
- Level: Main
- Area: 132
- Dimensions: 12 x 11
Bedroom 3
- Features: Wall/Wall Carpeting, Window Covering, Ceiling Fan(s), Walk-In Closet(s)
- Level: Basement
- Area: 182.4
- Dimensions: 15.2 x 12
Bedroom 4
- Features: Wall/Wall Carpeting, Window Covering, Ceiling Fan(s), Walk-In Closet(s)
- Level: Basement
- Area: 176.9
- Dimensions: 14.5 x 12.2
Primary bathroom
- Features: 3/4, Shower, Double Sinks
Dining room
- Features: Wood Floor, Window Covering, 9'+ Ceiling, Balcony/Deck, Exterior Door
- Level: Main
- Area: 154.98
- Dimensions: 19.11 x 8.11
Kitchen
- Features: Wood Floor, 9'+ Ceiling, Pantry
- Level: Main
- Area: 199.8
- Dimensions: 14.8 x 13.5
Living room
- Features: Wood Floor, Window Covering, Fireplace, 9'+ Ceiling, Ceiling Fan(s)
- Level: Main
- Area: 285
- Dimensions: 15 x 19
Basement
- Area: 1827
Heating
- Natural Gas, Forced Air
Cooling
- Central Air
Appliances
- Included: Water Softener, Dishwasher, Disposal, Microwave, Convection Oven
- Laundry: 9'+ Ceiling, Porcelain Tile
Features
- Windows: Window Coverings, Egress Window
- Basement: Walk-Out Access
- Number of fireplaces: 2
- Fireplace features: Recreation Room, Living Room, Direct-Vent Gas Fire
Interior area
- Total structure area: 3,277
- Total interior livable area: 3,277 sqft
- Finished area above ground: 1,827
- Finished area below ground: 1,450
Property
Parking
- Total spaces: 3
- Parking features: Attached
- Attached garage spaces: 3
Features
- Patio & porch: Porch, Patio, Covered Deck, Covered Patio
- Exterior features: Sprinkler System
- Has spa: Yes
- Spa features: Hot Tub/Spa
- Fencing: Wood,Full
Lot
- Size: 0.31 Acres
- Dimensions: 122.7 x 61.5 x 109.8 x 67.6 x 46.4 x 15.1
- Features: Over 1/4 up to 1/2 Acre, Subdivided
Details
- Parcel number: 011600125
Construction
Type & style
- Home type: SingleFamily
- Architectural style: Ranch
- Property subtype: Single Family Residence
Materials
- Foundation: Concrete Perimeter
- Roof: Composition
Condition
- Not New and NOT a Model
- New construction: No
- Year built: 2018
Utilities & green energy
- Sewer: Public Sewer
- Water: Public
Community & neighborhood
Location
- Region: Springfield
- Subdivision: SPRINGFIELD PINES REPLAT 1
HOA & financial
HOA
- Has HOA: Yes
- HOA fee: $250 annually
- Services included: Common Area Maintenance
Other
Other facts
- Listing terms: VA Loan,FHA,Conventional,Cash,USDA Loan
- Ownership: Fee Simple
Price history
| Date | Event | Price |
|---|---|---|
| 8/1/2025 | Sold | $580,000-3.3%$177/sqft |
Source: | ||
| 6/6/2025 | Pending sale | $599,500$183/sqft |
Source: | ||
| 5/28/2025 | Listed for sale | $599,500+33.5%$183/sqft |
Source: | ||
| 6/27/2018 | Sold | $449,000+701.8%$137/sqft |
Source: Public Record | ||
| 12/8/2017 | Sold | $56,000$17/sqft |
Source: Public Record | ||
Public tax history
| Year | Property taxes | Tax assessment |
|---|---|---|
| 2023 | -- | $530,606 +23.2% |
| 2022 | $9,017 | $430,812 |
| 2021 | -- | $430,812 +1.3% |
Find assessor info on the county website
Neighborhood: 68059
Nearby schools
GreatSchools rating
- 6/10Springfield Elementary SchoolGrades: PK-6Distance: 0.4 mi
- 7/10Platteview Central Jr Hi SchoolGrades: 7-8Distance: 2.3 mi
- 9/10Platteview Senior High SchoolGrades: 9-12Distance: 2.3 mi
Schools provided by the listing agent
- Elementary: Springfield
- Middle: Platteview Central
- High: Platteview
- District: Springfield Platteview
Source: GPRMLS. This data may not be complete. We recommend contacting the local school district to confirm school assignments for this home.

Get pre-qualified for a loan
At Zillow Home Loans, we can pre-qualify you in as little as 5 minutes with no impact to your credit score.An equal housing lender. NMLS #10287.
Sell for more on Zillow
Get a free Zillow Showcase℠ listing and you could sell for .
$586,200
2% more+ $11,724
With Zillow Showcase(estimated)
$597,924

