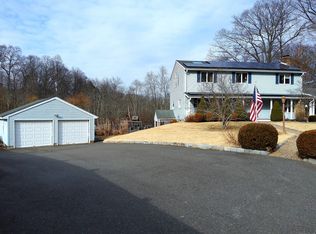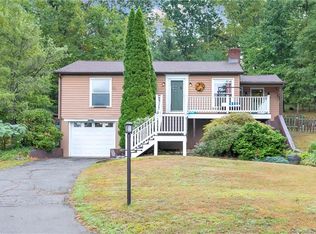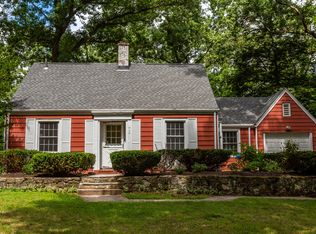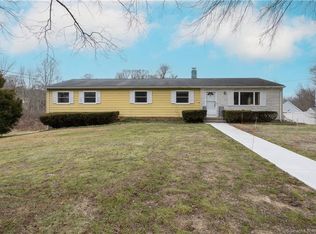Sold for $615,000
$615,000
235 Moss Farms Road, Cheshire, CT 06410
4beds
4,543sqft
Single Family Residence
Built in 2002
3.81 Acres Lot
$649,600 Zestimate®
$135/sqft
$5,145 Estimated rent
Home value
$649,600
$572,000 - $734,000
$5,145/mo
Zestimate® history
Loading...
Owner options
Explore your selling options
What's special
++Home Warranty Being Offered++ Gorgeous colonial with inviting front porch with an abundance of privacy. As you enter the home you are instantly welcomed by the natural light and inviting hardwood floors. The kitchen has an open flow into the large family room complete with a wood burning fireplace, making the home perfect for gatherings of any size and on any occasion. The kitchen boasts a large island with its own sink as well as a wine refrigerator, opposite a smaller island with a smaller sink. Upstairs you will find four large bedrooms, three full bathrooms and a massive bonus room area which can also serve as an office or potential in-law space. The lower level is finished and can be used as a recreational room, complete with a pool table, and an additional dedicated office as well! The backyard has a large deck that is ready to host your next outdoor gathering, or simply unwind on the covered front porch and take in the peaceful sounds and sights of nature. This home offers fabulous spaces, exceptional privacy, and is ready to meet all your residential needs. The well-pump has been replaced in June 2024, and the backyard deck has received some upgrades as well. The home is move in ready! Please schedule your showing today!
Zillow last checked: 8 hours ago
Listing updated: November 15, 2024 at 03:39pm
Listed by:
Frank Durante 203-241-5821,
William Raveis Real Estate 203-426-3429
Bought with:
Christopher Farrell, RES.0820023
Carbutti & Co., Realtors
Source: Smart MLS,MLS#: 24039727
Facts & features
Interior
Bedrooms & bathrooms
- Bedrooms: 4
- Bathrooms: 4
- Full bathrooms: 3
- 1/2 bathrooms: 1
Primary bedroom
- Features: Bedroom Suite, Ceiling Fan(s), Full Bath, Walk-In Closet(s), Wall/Wall Carpet
- Level: Upper
Bedroom
- Features: Walk-In Closet(s), Wall/Wall Carpet
- Level: Upper
Bedroom
- Features: Ceiling Fan(s), Walk-In Closet(s), Wall/Wall Carpet
- Level: Upper
Bedroom
- Features: Cathedral Ceiling(s), Bedroom Suite, Full Bath, Wall/Wall Carpet
- Level: Upper
Dining room
- Level: Main
Great room
- Features: Built-in Features, Wall/Wall Carpet
- Level: Upper
Living room
- Features: Fireplace, Hardwood Floor
- Level: Main
Office
- Features: Built-in Features, Wall/Wall Carpet
- Level: Upper
Heating
- Forced Air, Oil
Cooling
- Central Air
Appliances
- Included: Oven/Range, Range Hood, Refrigerator, Dishwasher, Instant Hot Water, Washer, Dryer, Wine Cooler, Water Heater
- Laundry: Main Level, Mud Room
Features
- Open Floorplan, Smart Thermostat
- Doors: Storm Door(s)
- Windows: Thermopane Windows
- Basement: Full,Finished
- Attic: Pull Down Stairs
- Number of fireplaces: 1
Interior area
- Total structure area: 4,543
- Total interior livable area: 4,543 sqft
- Finished area above ground: 3,072
- Finished area below ground: 1,471
Property
Parking
- Total spaces: 2
- Parking features: Attached, Garage Door Opener
- Attached garage spaces: 2
Lot
- Size: 3.81 Acres
- Features: Few Trees, Cul-De-Sac, Landscaped
Details
- Parcel number: 2312229
- Zoning: R-40
- Other equipment: Generator Ready
Construction
Type & style
- Home type: SingleFamily
- Architectural style: Colonial
- Property subtype: Single Family Residence
Materials
- Vinyl Siding
- Foundation: Concrete Perimeter
- Roof: Asphalt
Condition
- New construction: No
- Year built: 2002
Utilities & green energy
- Sewer: Septic Tank
- Water: Well
- Utilities for property: Cable Available
Green energy
- Energy efficient items: Doors, Windows
Community & neighborhood
Security
- Security features: Security System
Community
- Community features: Basketball Court, Near Public Transport, Golf, Health Club, Library, Medical Facilities, Private School(s)
Location
- Region: Cheshire
- Subdivision: Moss Farm
Price history
| Date | Event | Price |
|---|---|---|
| 11/15/2024 | Sold | $615,000-9.2%$135/sqft |
Source: | ||
| 11/3/2024 | Listed for sale | $677,490$149/sqft |
Source: | ||
| 10/20/2024 | Pending sale | $677,490$149/sqft |
Source: | ||
| 10/15/2024 | Price change | $677,490-0.4%$149/sqft |
Source: | ||
| 8/22/2024 | Listed for sale | $679,990-4.2%$150/sqft |
Source: | ||
Public tax history
| Year | Property taxes | Tax assessment |
|---|---|---|
| 2025 | $12,866 +8.3% | $432,600 |
| 2024 | $11,879 +9.1% | $432,600 +39.4% |
| 2023 | $10,891 +2.2% | $310,370 |
Find assessor info on the county website
Neighborhood: 06410
Nearby schools
GreatSchools rating
- 9/10Highland SchoolGrades: K-6Distance: 1.7 mi
- 7/10Dodd Middle SchoolGrades: 7-8Distance: 1.3 mi
- 9/10Cheshire High SchoolGrades: 9-12Distance: 2.3 mi
Schools provided by the listing agent
- High: Cheshire
Source: Smart MLS. This data may not be complete. We recommend contacting the local school district to confirm school assignments for this home.
Get pre-qualified for a loan
At Zillow Home Loans, we can pre-qualify you in as little as 5 minutes with no impact to your credit score.An equal housing lender. NMLS #10287.
Sell with ease on Zillow
Get a Zillow Showcase℠ listing at no additional cost and you could sell for —faster.
$649,600
2% more+$12,992
With Zillow Showcase(estimated)$662,592



