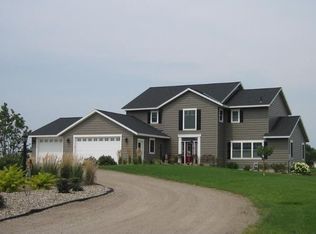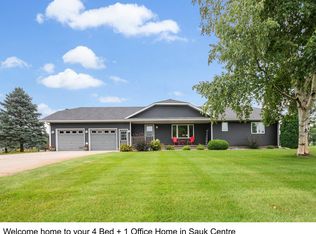Closed
$375,000
235 Morning View Rd, Sauk Centre, MN 56378
4beds
3,144sqft
Single Family Residence
Built in 1999
0.83 Acres Lot
$374,400 Zestimate®
$119/sqft
$2,912 Estimated rent
Home value
$374,400
$337,000 - $419,000
$2,912/mo
Zestimate® history
Loading...
Owner options
Explore your selling options
What's special
This stunning rambler-style home, built in 1999, offers the perfect blend of comfort and style, featuring 4 spacious bedrooms and 3 bathrooms. The open-concept kitchen, dining, and living areas are enhanced by vaulted ceilings that create a bright, airy atmosphere ideal for both relaxing and entertaining. The primary suite provides a peaceful retreat with its own private bath and walk in closet. Step outside onto the maintenance-free deck, perfect for enjoying the outdoors without the hassle. The property also includes an underground sprinkler system on a separate well, making lawn care easy and efficient. An oversized, heated 3-stall garage offers ample space for vehicles and storage. Nestled just a half mile from Sauk Centre, the home is conveniently located near a neighborhood park and walking path, making it an ideal setting for families and outdoor enthusiasts alike. Schedule your showing today!
Zillow last checked: 8 hours ago
Listing updated: August 04, 2025 at 09:43am
Listed by:
Ashley A Nelson 320-491-6495,
Coldwell Banker Crown Realtors
Bought with:
Sheena Sunderman
Central MN Realty LLC
Source: NorthstarMLS as distributed by MLS GRID,MLS#: 6709765
Facts & features
Interior
Bedrooms & bathrooms
- Bedrooms: 4
- Bathrooms: 3
- Full bathrooms: 1
- 3/4 bathrooms: 2
Bedroom 1
- Level: Main
- Area: 154 Square Feet
- Dimensions: 14 x 11
Bedroom 2
- Level: Main
- Area: 100 Square Feet
- Dimensions: 10 x 10
Bedroom 3
- Level: Lower
- Area: 132 Square Feet
- Dimensions: 12x 11
Bedroom 4
- Level: Lower
- Area: 100 Square Feet
- Dimensions: 10 x 10
Bathroom
- Level: Main
- Area: 81 Square Feet
- Dimensions: 9 x 9
Bathroom
- Level: Main
- Area: 63 Square Feet
- Dimensions: 9 x 7
Bathroom
- Level: Basement
- Area: 54 Square Feet
- Dimensions: 9 x 6
Dining room
- Level: Main
- Area: 171 Square Feet
- Dimensions: 19 x 9
Family room
- Level: Lower
- Area: 289 Square Feet
- Dimensions: 17 x 17
Flex room
- Level: Lower
- Area: 130 Square Feet
- Dimensions: 13 x 10
Foyer
- Level: Main
- Area: 49 Square Feet
- Dimensions: 7 x 7
Kitchen
- Level: Main
- Area: 180 Square Feet
- Dimensions: 15 x 12
Living room
- Level: Main
- Area: 221 Square Feet
- Dimensions: 17 x 13
Mud room
- Level: Main
- Area: 100 Square Feet
- Dimensions: 10 x 10
Heating
- Forced Air, Fireplace(s)
Cooling
- Central Air
Appliances
- Included: Cooktop, Dishwasher, Dryer, Microwave, Refrigerator, Stainless Steel Appliance(s), Washer
Features
- Basement: Block,Daylight,Finished,Full
- Number of fireplaces: 2
- Fireplace features: Family Room, Gas, Living Room
Interior area
- Total structure area: 3,144
- Total interior livable area: 3,144 sqft
- Finished area above ground: 1,572
- Finished area below ground: 1,472
Property
Parking
- Total spaces: 3
- Parking features: Attached
- Attached garage spaces: 3
Accessibility
- Accessibility features: None
Features
- Levels: One
- Stories: 1
- Patio & porch: Composite Decking, Deck, Front Porch
Lot
- Size: 0.83 Acres
- Dimensions: 256 x 141 x 256 x 141
- Features: Many Trees
Details
- Foundation area: 1572
- Parcel number: 94586530056
- Zoning description: Residential-Single Family
Construction
Type & style
- Home type: SingleFamily
- Property subtype: Single Family Residence
Materials
- Steel Siding, Block
- Roof: Age Over 8 Years
Condition
- Age of Property: 26
- New construction: No
- Year built: 1999
Utilities & green energy
- Electric: Circuit Breakers
- Gas: Natural Gas
- Sewer: City Sewer/Connected
- Water: City Water/Connected, Sand Point
Community & neighborhood
Location
- Region: Sauk Centre
- Subdivision: Morning View Drive
HOA & financial
HOA
- Has HOA: No
Price history
| Date | Event | Price |
|---|---|---|
| 8/4/2025 | Sold | $375,000-3.8%$119/sqft |
Source: | ||
| 7/10/2025 | Pending sale | $389,800$124/sqft |
Source: | ||
| 6/20/2025 | Price change | $389,800-2.5%$124/sqft |
Source: | ||
| 6/2/2025 | Price change | $399,800-5.9%$127/sqft |
Source: | ||
| 5/5/2025 | Listed for sale | $424,800+67.6%$135/sqft |
Source: | ||
Public tax history
| Year | Property taxes | Tax assessment |
|---|---|---|
| 2024 | $5,770 +4.6% | $404,800 +11.3% |
| 2023 | $5,518 +11.5% | $363,800 +16.2% |
| 2022 | $4,948 | $313,000 |
Find assessor info on the county website
Neighborhood: 56378
Nearby schools
GreatSchools rating
- 5/10Sauk Centre MiddleGrades: 5-6Distance: 0.6 mi
- 8/10Sauk Centre SecondaryGrades: 7-12Distance: 0.6 mi
- 8/10Sauk Centre Elementary SchoolGrades: PK-4Distance: 0.7 mi

Get pre-qualified for a loan
At Zillow Home Loans, we can pre-qualify you in as little as 5 minutes with no impact to your credit score.An equal housing lender. NMLS #10287.

