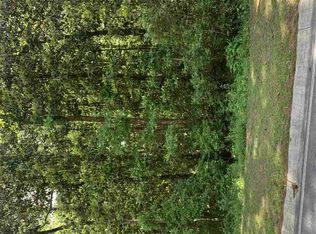Closed
$230,000
235 Montclair Loop, Daphne, AL 36526
3beds
1,640sqft
Residential
Built in 1983
6,324.91 Square Feet Lot
$247,400 Zestimate®
$140/sqft
$1,740 Estimated rent
Home value
$247,400
$235,000 - $260,000
$1,740/mo
Zestimate® history
Loading...
Owner options
Explore your selling options
What's special
WELCOME HOME! This charming, Creole style home is ready for its new owner! Located on a wooded lot in the popular Lake Forest Subdivision, the home boasts 3 nice size bedrooms, 2 bathrooms, and a living area centered around the wood burning fireplace. This home has been recently updated with a new roof, new plumbing, new water heater, new decking, vinyl flooring, carpet, paint, appliances, new ceiling fans,new custom blinds and double french doors opening to the beautiful back deck! The yard was recently cleared. The front features new grass and brick walkway. All the new appliances will convey! Call your favourite Realtor today for your private showing!
Zillow last checked: 8 hours ago
Listing updated: April 09, 2024 at 06:54pm
Listed by:
Liuba Golovatii 251-752-9886,
EXIT Realty Gulf Shores
Bought with:
Jaime Cooper Team
EXIT Realty Lyon & Assoc.Fhope
Source: Baldwin Realtors,MLS#: 341418
Facts & features
Interior
Bedrooms & bathrooms
- Bedrooms: 3
- Bathrooms: 2
- Full bathrooms: 2
- Main level bedrooms: 1
Primary bedroom
- Level: Main
- Area: 192
- Dimensions: 12 x 16
Bedroom 2
- Level: Second
- Area: 132
- Dimensions: 11 x 12
Bedroom 3
- Level: Second
- Area: 132
- Dimensions: 11 x 12
Kitchen
- Level: Main
- Area: 120
- Dimensions: 10 x 12
Living room
- Level: Main
- Area: 288
- Dimensions: 16 x 18
Cooling
- Electric
Appliances
- Included: Dishwasher, Dryer, Microwave, Electric Range, Refrigerator w/Ice Maker, Washer
Features
- Ceiling Fan(s)
- Flooring: Carpet, Split Brick, Vinyl
- Has basement: No
- Number of fireplaces: 1
Interior area
- Total structure area: 1,640
- Total interior livable area: 1,640 sqft
Property
Parking
- Total spaces: 1
- Parking features: Carport
- Carport spaces: 1
Features
- Levels: Two
- Patio & porch: Rear Porch
- Pool features: Community, Association
- Has view: Yes
- View description: Trees/Woods
- Waterfront features: No Waterfront
Lot
- Size: 6,324 sqft
- Dimensions: 34 x 186
- Features: Less than 1 acre
Details
- Parcel number: 4302040010034.000
Construction
Type & style
- Home type: SingleFamily
- Architectural style: Farmhouse
- Property subtype: Residential
Materials
- Vinyl Siding, Wood Siding
- Foundation: Pillar/Post/Pier
- Roof: Composition
Condition
- Resale
- New construction: No
- Year built: 1983
Utilities & green energy
- Utilities for property: Daphne Utilities
Community & neighborhood
Community
- Community features: Pool, Tennis Court(s), Playground
Location
- Region: Daphne
- Subdivision: Lake Forest
HOA & financial
HOA
- Has HOA: Yes
- HOA fee: $60 monthly
- Services included: Maintenance Grounds, Pool
Other
Other facts
- Price range: $230K - $230K
- Ownership: Whole/Full
Price history
| Date | Event | Price |
|---|---|---|
| 4/6/2023 | Sold | $230,000-3.8%$140/sqft |
Source: | ||
| 2/22/2023 | Pending sale | $239,000$146/sqft |
Source: | ||
| 2/16/2023 | Listed for sale | $239,000$146/sqft |
Source: | ||
| 2/10/2023 | Pending sale | $239,000$146/sqft |
Source: | ||
| 2/8/2023 | Price change | $239,000-6.3%$146/sqft |
Source: | ||
Public tax history
| Year | Property taxes | Tax assessment |
|---|---|---|
| 2025 | $1,050 +2.4% | $23,800 +2.3% |
| 2024 | $1,025 -34% | $23,260 -31.1% |
| 2023 | $1,552 | $33,740 +10.2% |
Find assessor info on the county website
Neighborhood: 36526
Nearby schools
GreatSchools rating
- 8/10Daphne Elementary SchoolGrades: PK-3Distance: 2.3 mi
- 5/10Daphne Middle SchoolGrades: 7-8Distance: 1.2 mi
- 10/10Daphne High SchoolGrades: 9-12Distance: 0.8 mi
Schools provided by the listing agent
- Elementary: Daphne Elementary
- Middle: Daphne Middle
- High: Daphne High
Source: Baldwin Realtors. This data may not be complete. We recommend contacting the local school district to confirm school assignments for this home.
Get pre-qualified for a loan
At Zillow Home Loans, we can pre-qualify you in as little as 5 minutes with no impact to your credit score.An equal housing lender. NMLS #10287.
Sell with ease on Zillow
Get a Zillow Showcase℠ listing at no additional cost and you could sell for —faster.
$247,400
2% more+$4,948
With Zillow Showcase(estimated)$252,348
