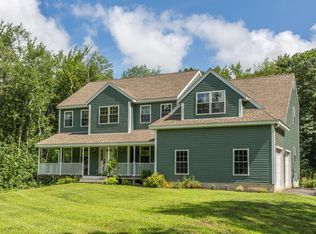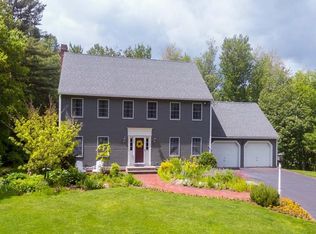Newer Built, Gorgeous Location, Single Level Living Space. House Comes Complete with BIG Fully Appliance Kitchen with Dining Area, Slider to Deck, Open Floor Plan Living Room with Picture Window Overlooking Private Yard. Full Bath with Washer/Dryer Hook Ups, 2 Good Size Bedrooms. LOVE the 27x32 Garage + Loft Space with Separate Entrance-Great for Storage or Potential Work From Home Space. Full Basement with Windows, Possible Future Living Space. AWESOME Location: Country Road, Wooded Lot, Minutes to Commuter Rtes & Shopping. Title V Approved with a 3 Bedroom Septic System. Easy to Show, Great a Great Place to Call Home, Come See...
This property is off market, which means it's not currently listed for sale or rent on Zillow. This may be different from what's available on other websites or public sources.

