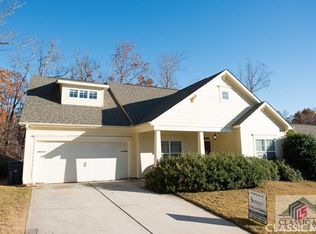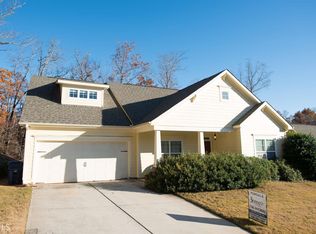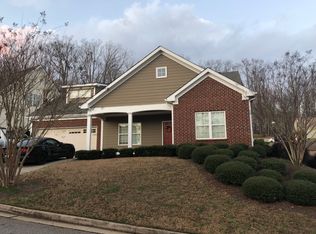Down the winding roads of Snapfinger is the highly desirable neighborhood of Rivercrest Commons. This low-key community hosts craftsman style homes appointed with charming landscaping & extremely low maintenance yards. Perfectly sited on corner lot upon a deadend street, 235 Meredith Ridge Rd creates the ideal setting. The condition of this fantastic home will blow you away...The seller's care is evident throughout with every aspect of the home boasting phenomenal condition. This open floorplan concept hosts spacious rooms, soaring ceilings, hardwood floors, master on the main, bonus room, & perfectly placed windows bursting w/ natural light. With entertaining in mind, the vaulted ceiling great room is open to the kitchen & breakfast room. Custom deck.
This property is off market, which means it's not currently listed for sale or rent on Zillow. This may be different from what's available on other websites or public sources.



