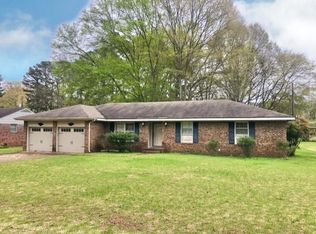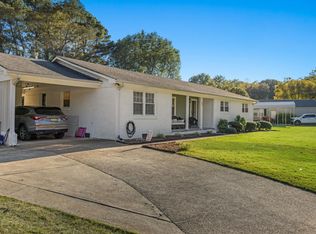Sold for $250,000
$250,000
235 Meadow Hill Rd, Sheffield, AL 35660
3beds
1,885sqft
Single Family Residence
Built in 1978
0.69 Acres Lot
$253,400 Zestimate®
$133/sqft
$1,387 Estimated rent
Home value
$253,400
$233,000 - $274,000
$1,387/mo
Zestimate® history
Loading...
Owner options
Explore your selling options
What's special
Discover this beautifully maintained 3-bedroom, 2-bathroom home in the highly desirable Rivermont subdivision, featuring numerous upgrades. Enjoy peace of mind with a brand-new roof installed in 2024! Over the past 3.5 years, the home has seen significant enhancements, including updates to the electrical, plumbing, HVAC, lighting, and water heater systems.Throughout the house, you'll find new faux wood blinds, as well as newly installed Ring doorbells, smoke detectors, and a comprehensive security system. The attic has been improved with blown insulation and sealing completed within the last 5 years for optimal energy efficiency. The kitchen boasts new stainless steel appliances in 2023. Spacious backyard, featuring a covered patio that's perfect for entertaining guests or relaxing! A true GEM! Buyer to verify all details
Zillow last checked: 8 hours ago
Listing updated: May 29, 2025 at 09:06am
Listed by:
Erica Hubbard 256-443-1463,
Stutts Properties, Inc
Bought with:
CRC Realty, Inc.
Source: Strategic MLS Alliance,MLS#: 521753
Facts & features
Interior
Bedrooms & bathrooms
- Bedrooms: 3
- Bathrooms: 2
- Full bathrooms: 2
- Main level bedrooms: 3
Basement
- Area: 0
Heating
- Central, Electric, Fireplace Insert
Cooling
- Ceiling Fan(s), Central Air
Appliances
- Included: Dishwasher, Electric Range, Microwave, Refrigerator
- Laundry: Laundry Closet, Electric Dryer Hookup, In Kitchen, Inside, Washer Hookup
Features
- Kitchen Island, Primary Bedroom Main
- Flooring: Carpet, Ceramic Tile, Tile, Vinyl
- Windows: Blinds
- Has basement: No
- Attic: Pull Down Stairs
- Number of fireplaces: 1
- Fireplace features: Electric, Insert, Living Room
Interior area
- Total structure area: 1,885
- Total interior livable area: 1,885 sqft
- Finished area above ground: 1,885
- Finished area below ground: 0
Property
Parking
- Total spaces: 2
- Parking features: Concrete, Driveway, Attached
- Garage spaces: 2
- Has uncovered spaces: Yes
Features
- Levels: One
- Stories: 1
- Patio & porch: Covered, Patio
- Exterior features: Awning(s), Rain Gutters
- Pool features: None
- Fencing: None
- Has view: Yes
- View description: Neighborhood
Lot
- Size: 0.69 Acres
- Dimensions: 100 x 308.40
- Features: City Lot, Few Trees, Level
Details
- Parcel number: 1303053001015.000
- Zoning: R1
Construction
Type & style
- Home type: SingleFamily
- Architectural style: Ranch
- Property subtype: Single Family Residence
Materials
- Brick
- Foundation: Crawl Space
- Roof: Shingle
Condition
- Year built: 1978
Utilities & green energy
- Sewer: Public Sewer
- Water: Public
- Utilities for property: Cable Available, Electricity Connected, Sewer Connected, Water Connected
Community & neighborhood
Security
- Security features: Security System, Smoke Detector(s)
Location
- Region: Sheffield
- Subdivision: Rivermont #7
Other
Other facts
- Price range: $254.9K - $250K
- Road surface type: Paved
Price history
| Date | Event | Price |
|---|---|---|
| 5/20/2025 | Sold | $250,000-1.9%$133/sqft |
Source: Strategic MLS Alliance #521753 Report a problem | ||
| 4/24/2025 | Pending sale | $254,900$135/sqft |
Source: Strategic MLS Alliance #521753 Report a problem | ||
| 4/2/2025 | Listed for sale | $254,900+27.5%$135/sqft |
Source: Strategic MLS Alliance #521753 Report a problem | ||
| 10/5/2022 | Sold | $199,900$106/sqft |
Source: Strategic MLS Alliance #507309 Report a problem | ||
| 8/22/2022 | Listed for sale | $199,900+56.9%$106/sqft |
Source: Strategic MLS Alliance #507309 Report a problem | ||
Public tax history
| Year | Property taxes | Tax assessment |
|---|---|---|
| 2025 | $928 +0.4% | $188,500 +0.4% |
| 2024 | $924 +23.2% | $187,800 +22% |
| 2023 | $750 | $153,960 +899.7% |
Find assessor info on the county website
Neighborhood: 35660
Nearby schools
GreatSchools rating
- 3/10Wa Threadgill Primary SchoolGrades: PK-2Distance: 2.8 mi
- 8/10Sheffield Jr High SchoolGrades: 7-8Distance: 3.1 mi
- 2/10Sheffield High SchoolGrades: 9-12Distance: 3 mi
Schools provided by the listing agent
- Elementary: City
- Middle: City
- High: City
Source: Strategic MLS Alliance. This data may not be complete. We recommend contacting the local school district to confirm school assignments for this home.
Get pre-qualified for a loan
At Zillow Home Loans, we can pre-qualify you in as little as 5 minutes with no impact to your credit score.An equal housing lender. NMLS #10287.

