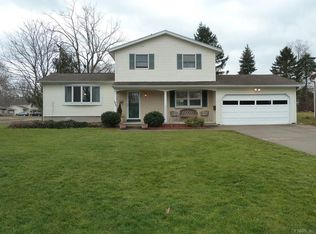Closed
$245,000
235 Mandarin Dr, Rochester, NY 14626
3beds
1,904sqft
Single Family Residence
Built in 1970
0.3 Acres Lot
$273,100 Zestimate®
$129/sqft
$2,401 Estimated rent
Maximize your home sale
Get more eyes on your listing so you can sell faster and for more.
Home value
$273,100
$259,000 - $287,000
$2,401/mo
Zestimate® history
Loading...
Owner options
Explore your selling options
What's special
Step inside this captivating Colonial home that has undergone a complete interior transformation offering the perfect blend of classic charm & modern elegance. Thoughtful renovations have transformed this home into a true masterpiece of both design & functionality. A recent renovation project has artfully opened up the kitchen to the dining room by removing a wall, creating a spacious, open-concept living area. It will be your favorite place to entertain & spend time with family & friends. The kitchen features brand-new granite counters, new cabinetry, & flooring. A new stainless steel refrigerator & dishwasher compliment the stove making it a chef's dream Kitchen! The entire interior has been freshly painted in neutral colors creating a warm and inviting atmosphere. Brand new windows in every room let in an abundance of light & improve energy efficiency. The bonus room, complete with a cozy fireplace, provides the perfect retreat for relaxation & comfort. The bathrooms have been updated adding a modern touch to the space. Insulation has been added to attic spaces. New grading in the back yard will keep the basement dry. Electric updated 2017. Delayed Negotiations 11/08 at 5pm.
Zillow last checked: 8 hours ago
Listing updated: December 17, 2023 at 06:39am
Listed by:
Diana L. Flow 585-472-1231,
RE/MAX Titanium LLC
Bought with:
Kyle J. Hiscock, 10401227903
RE/MAX Realty Group
Source: NYSAMLSs,MLS#: R1505780 Originating MLS: Rochester
Originating MLS: Rochester
Facts & features
Interior
Bedrooms & bathrooms
- Bedrooms: 3
- Bathrooms: 2
- Full bathrooms: 1
- 1/2 bathrooms: 1
- Main level bathrooms: 1
Heating
- Gas, Forced Air
Cooling
- Central Air
Appliances
- Included: Dryer, Dishwasher, Electric Oven, Electric Range, Gas Water Heater, Microwave, Refrigerator, Washer
- Laundry: In Basement
Features
- Ceiling Fan(s), Entrance Foyer, Quartz Counters, Sliding Glass Door(s)
- Flooring: Hardwood, Laminate, Varies
- Doors: Sliding Doors
- Windows: Thermal Windows
- Basement: Full
- Number of fireplaces: 1
Interior area
- Total structure area: 1,904
- Total interior livable area: 1,904 sqft
Property
Parking
- Total spaces: 2
- Parking features: Attached, Garage, Garage Door Opener
- Attached garage spaces: 2
Features
- Levels: Two
- Stories: 2
- Patio & porch: Open, Porch
- Exterior features: Blacktop Driveway
Lot
- Size: 0.30 Acres
- Dimensions: 86 x 150
- Features: Greenbelt, Residential Lot
Details
- Parcel number: 2628000880800001041000
- Special conditions: Standard
Construction
Type & style
- Home type: SingleFamily
- Architectural style: Colonial
- Property subtype: Single Family Residence
Materials
- Composite Siding
- Foundation: Block
- Roof: Asphalt
Condition
- Resale
- Year built: 1970
Utilities & green energy
- Sewer: Connected
- Water: Connected, Public
- Utilities for property: High Speed Internet Available, Sewer Connected, Water Connected
Community & neighborhood
Location
- Region: Rochester
- Subdivision: Ridgemont Manor Sec 06
Other
Other facts
- Listing terms: Cash,Conventional,FHA,VA Loan
Price history
| Date | Event | Price |
|---|---|---|
| 12/14/2023 | Sold | $245,000+22.6%$129/sqft |
Source: | ||
| 11/9/2023 | Pending sale | $199,900$105/sqft |
Source: | ||
| 11/2/2023 | Price change | $199,900-18.7%$105/sqft |
Source: | ||
| 10/25/2023 | Listed for sale | $245,900+69.6%$129/sqft |
Source: | ||
| 5/12/2023 | Sold | $145,000$76/sqft |
Source: Public Record Report a problem | ||
Public tax history
| Year | Property taxes | Tax assessment |
|---|---|---|
| 2024 | -- | $146,700 |
| 2023 | -- | $146,700 -1.5% |
| 2022 | -- | $149,000 |
Find assessor info on the county website
Neighborhood: 14626
Nearby schools
GreatSchools rating
- NAHolmes Road Elementary SchoolGrades: K-2Distance: 1.2 mi
- 4/10Olympia High SchoolGrades: 6-12Distance: 2.4 mi
- 3/10Buckman Heights Elementary SchoolGrades: 3-5Distance: 2.4 mi
Schools provided by the listing agent
- District: Greece
Source: NYSAMLSs. This data may not be complete. We recommend contacting the local school district to confirm school assignments for this home.
