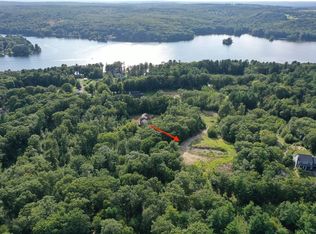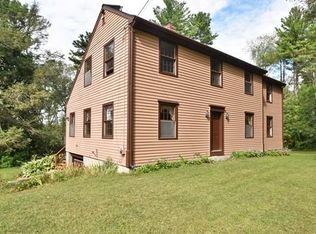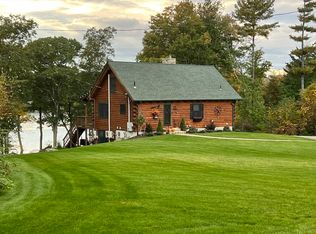Sold for $535,000
$535,000
235 Manchaug Rd, Sutton, MA 01590
4beds
2,480sqft
Single Family Residence
Built in 1840
1.84 Acres Lot
$621,100 Zestimate®
$216/sqft
$3,475 Estimated rent
Home value
$621,100
$590,000 - $658,000
$3,475/mo
Zestimate® history
Loading...
Owner options
Explore your selling options
What's special
This stunning 1840 antique Farmhouse (Ira Darling House) is nestled on 1.8 acre lot on a country road in the beautiful town of Sutton! Meticulously renovated in 2014 providing today's modern features while preserving the character & charm of many original details. The 1st flr offers: *Remodeled kitchen w/ custom built cabinets, farmhouse sink & gorgeous soap stone countertops *The centerpiece of this home is the large Family Rm/Dining Rm w/ a stunning stone fireplace, custom built in cabinets & barn doors that open to Living Rm (would also make a great office or play room). Upstairs consists of 4 generously sized BR's and updated full bath w/ double vanity. Additional features include: *Wide pine flrs. *2 updated full baths w/ soap stone counters. *2nd flr laundry. Enjoy sunsets from across the street of Lake Manchaug or spend the summers relaxing by the In-ground saltwater pool w/ a gorgeous stone patio & fire pit! This property also offers great potential for animal lovers. MUST SEE!
Zillow last checked: 8 hours ago
Listing updated: September 08, 2023 at 11:32am
Listed by:
The Balestracci Group 508-615-8091,
Lamacchia Realty, Inc. 508-425-7372,
Mark Balestracci 508-615-8091
Bought with:
John Koop
HomeSmart Professionals Real Estate
Source: MLS PIN,MLS#: 73134982
Facts & features
Interior
Bedrooms & bathrooms
- Bedrooms: 4
- Bathrooms: 2
- Full bathrooms: 2
Primary bedroom
- Features: Closet, Flooring - Hardwood
- Level: Second
- Area: 180
- Dimensions: 12 x 15
Bedroom 2
- Features: Ceiling Fan(s), Closet, Flooring - Hardwood
- Level: Second
- Area: 165
- Dimensions: 11 x 15
Bedroom 3
- Features: Closet, Flooring - Hardwood
- Level: Second
- Area: 192
- Dimensions: 16 x 12
Bedroom 4
- Features: Closet, Flooring - Hardwood
- Level: Second
- Area: 192
- Dimensions: 16 x 12
Primary bathroom
- Features: No
Bathroom 1
- Features: Bathroom - Full, Bathroom - With Shower Stall, Flooring - Stone/Ceramic Tile, Countertops - Stone/Granite/Solid, Attic Access
- Level: Second
- Area: 112
- Dimensions: 16 x 7
Bathroom 2
- Features: Bathroom - Full, Bathroom - 3/4, Bathroom - With Shower Stall, Bathroom - With Tub, Bathroom - With Tub & Shower, Flooring - Stone/Ceramic Tile, Countertops - Stone/Granite/Solid
- Level: First
- Area: 42
- Dimensions: 7 x 6
Dining room
- Features: Closet/Cabinets - Custom Built, Flooring - Hardwood, Exterior Access
- Level: First
- Area: 441
- Dimensions: 21 x 21
Family room
- Features: Closet, Flooring - Hardwood
- Level: First
- Area: 182
- Dimensions: 14 x 13
Kitchen
- Features: Flooring - Stone/Ceramic Tile, Countertops - Stone/Granite/Solid, Recessed Lighting, Stainless Steel Appliances, Gas Stove
- Level: First
- Area: 208
- Dimensions: 16 x 13
Living room
- Features: Flooring - Hardwood, Cable Hookup
- Level: First
- Area: 224
- Dimensions: 14 x 16
Heating
- Baseboard, Oil
Cooling
- None
Appliances
- Included: Electric Water Heater, Water Heater, Range, Dishwasher, Microwave, Refrigerator
- Laundry: Electric Dryer Hookup, Washer Hookup
Features
- Flooring: Wood, Tile, Hardwood
- Doors: Insulated Doors
- Windows: Insulated Windows
- Basement: Full,Interior Entry,Bulkhead,Concrete,Unfinished
- Number of fireplaces: 1
- Fireplace features: Dining Room
Interior area
- Total structure area: 2,480
- Total interior livable area: 2,480 sqft
Property
Parking
- Total spaces: 8
- Parking features: Paved Drive, Off Street, Stone/Gravel, Paved
- Uncovered spaces: 8
Features
- Exterior features: Pool - Inground, Rain Gutters, Storage
- Has private pool: Yes
- Pool features: In Ground
- Has view: Yes
- View description: Water, Lake
- Has water view: Yes
- Water view: Lake,Water
Lot
- Size: 1.84 Acres
- Features: Cleared, Level
Details
- Foundation area: 0
- Parcel number: M:0048 P:54,3798029
- Zoning: R1
Construction
Type & style
- Home type: SingleFamily
- Architectural style: Antique,Farmhouse
- Property subtype: Single Family Residence
Materials
- Post & Beam
- Foundation: Stone, Granite
- Roof: Shingle
Condition
- Year built: 1840
Utilities & green energy
- Electric: Circuit Breakers
- Sewer: Private Sewer
- Water: Private
- Utilities for property: for Electric Dryer, Washer Hookup
Community & neighborhood
Community
- Community features: Golf
Location
- Region: Sutton
Other
Other facts
- Road surface type: Paved
Price history
| Date | Event | Price |
|---|---|---|
| 9/8/2023 | Sold | $535,000-2.7%$216/sqft |
Source: MLS PIN #73134982 Report a problem | ||
| 7/24/2023 | Contingent | $549,900$222/sqft |
Source: MLS PIN #73134982 Report a problem | ||
| 7/12/2023 | Listed for sale | $549,900+71.8%$222/sqft |
Source: MLS PIN #73134982 Report a problem | ||
| 11/26/2014 | Sold | $320,000$129/sqft |
Source: Public Record Report a problem | ||
Public tax history
| Year | Property taxes | Tax assessment |
|---|---|---|
| 2025 | $6,484 +23.3% | $539,400 +30.1% |
| 2024 | $5,257 | $414,600 +9.2% |
| 2023 | $5,257 -7.4% | $379,600 +1.5% |
Find assessor info on the county website
Neighborhood: 01590
Nearby schools
GreatSchools rating
- NASutton Early LearningGrades: PK-2Distance: 3.2 mi
- 6/10Sutton Middle SchoolGrades: 6-8Distance: 3.2 mi
- 9/10Sutton High SchoolGrades: 9-12Distance: 3.1 mi
Get a cash offer in 3 minutes
Find out how much your home could sell for in as little as 3 minutes with a no-obligation cash offer.
Estimated market value$621,100
Get a cash offer in 3 minutes
Find out how much your home could sell for in as little as 3 minutes with a no-obligation cash offer.
Estimated market value
$621,100


