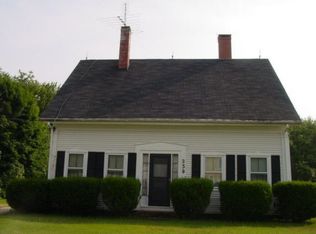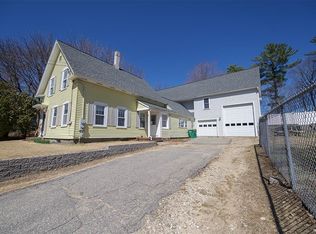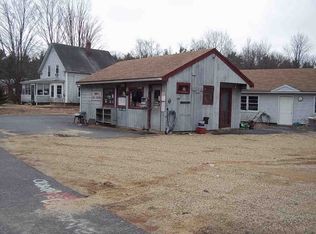Find your home in Fremont with this recently remodeled Ranch. Well planned 2 Bedroom welcomes you into the Breezeway. Step up into the kitchen and enjoy using your new appliances nestled between new cabinets and countertops. Dining Room features built in cabinets and connects to the light and open Living Room. Bedrooms boast ceiling fans and lead you to large Bathroom with radiant floors and first floor laundry. Don't miss the hardwood floors and NEW windows throughout. Enjoy entertaining in your spacious yard with peaceful wooded views. NEW septic system and leach field! Keep your car out of the snow this Winter in the 2 car garage. Look no further, schedule your showing today!
This property is off market, which means it's not currently listed for sale or rent on Zillow. This may be different from what's available on other websites or public sources.


