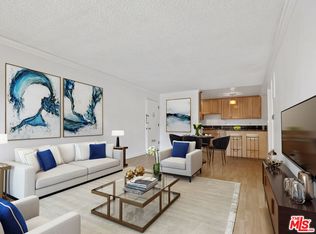Open floor plan, contemporary, 2 bedrooms, 2 baths condo in the historic Renaissance Building in the heart of Venice, one block from Venice Beach. It has stainless steel appliances, central A/C, breakfast bar, recess lights, dining area with built-in cabinet, a step-down living room, in-unit washer/dryer, a primary bedroom, and a versatile 2nd bedroom. Building amenities include a pool/spa, courtyard and gardens. This is unfurnished unit, the photos were taken when the unit was staged.
Landlord pays for water and gas. Renters are responsible for electricity, internet, and cable services.
Apartment for rent
Accepts Zillow applications
$4,700/mo
235 Main St APT 118, Venice, CA 90291
2beds
1,188sqft
Price may not include required fees and charges.
Apartment
Available now
Cats, small dogs OK
Central air
In unit laundry
Attached garage parking
Forced air
What's special
Breakfast barOpen floor planRecess lightsStainless steel appliances
- 4 days |
- -- |
- -- |
Travel times
Facts & features
Interior
Bedrooms & bathrooms
- Bedrooms: 2
- Bathrooms: 2
- Full bathrooms: 2
Heating
- Forced Air
Cooling
- Central Air
Appliances
- Included: Dishwasher, Dryer, Microwave, Refrigerator, Washer
- Laundry: In Unit
Features
- Elevator
- Flooring: Hardwood
Interior area
- Total interior livable area: 1,188 sqft
Property
Parking
- Parking features: Attached
- Has attached garage: Yes
- Details: Contact manager
Features
- Exterior features: Extra Storage Area, Gas included in rent, Guess parking, Heating system: Forced Air, Water included in rent
Details
- Parcel number: 4286017043
Construction
Type & style
- Home type: Apartment
- Property subtype: Apartment
Utilities & green energy
- Utilities for property: Gas, Water
Building
Management
- Pets allowed: Yes
Community & HOA
Community
- Features: Pool
HOA
- Amenities included: Pool
Location
- Region: Venice
Financial & listing details
- Lease term: 1 Year
Price history
| Date | Event | Price |
|---|---|---|
| 10/14/2025 | Listed for rent | $4,700$4/sqft |
Source: Zillow Rentals | ||
| 10/14/2025 | Listing removed | $4,700$4/sqft |
Source: CRMLS #WS25219703 | ||
| 9/17/2025 | Listed for rent | $4,700$4/sqft |
Source: CRMLS #WS25219703 | ||
| 8/4/2025 | Listing removed | $4,700$4/sqft |
Source: Zillow Rentals | ||
| 7/28/2025 | Price change | $4,700-5.1%$4/sqft |
Source: Zillow Rentals | ||

